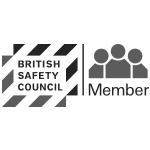Email Us
Book Viewing
Our Marketing Suites & Show Homes are open to visit by appointment only.
Our Sales Advisor will contact you during our opening hours to discuss your requirements and book your appointment, which will be conducted in a completely Covid-secure environment.
4 Bedroom Detached | KITCHEN AND BREAKFAST AREA | GARDEN | GARAGE
Property Overview
This grand, four bedroom detached home is almost 1,300sqft in size, offering bright and spacious spaces for all the family to enjoy. Downstairs there is a large contemporary kitchen and dining space, with doors leading out onto the garden. There is also a large living room, also enjoying doors opening onto the rear garden. A study/family room allows for any home-working, there is also a useful WC/utility room. On the first floor are 4 good sized bedrooms, the master has both fitted mirrored wardrobes and an en-suite shower room.
Specification
Every home at Buckton Fields is finished with a superior specification, these homes are bright and spacious and enjoy both contemporary style and modern comfort.
The Althorp features a contemporary fitted kitchen with a double oven and a five-burner gas hob. Fitted wardrobes feature in the master bedroom with ensuite. A downstairs study provides space for home-working and double doors from both the kitchen/diner and the living room open out onto a generous garden. This home is situated on a large plot in a tucked-away location of the development and enjoys two parking spaces and a garage.
Please download the brochure for more information.
Floor Plans
Living Room
6.88 x 3.20 max (22’7” x 10’6” max)
Kitchen / Dining
5.66 x 4.24 max (18’7” x 13’11” max)
Study / Family Room
2.84 x 2.55 (9’4” x 8’5”)
Master Bedroom
3.35 x 3.33 (11’0” x 10’11”)
Bedroom 2
3.26 x 2.73 (10’9”x 9’0”)
Bedroom 3
3.19 x 2.77 (10’6” x 9’1”)
Bedroom 4
3.38 x 3.38 max (11’1” x 11’1” max)
Total Floor Area:
120.23m2 (1294ft2)
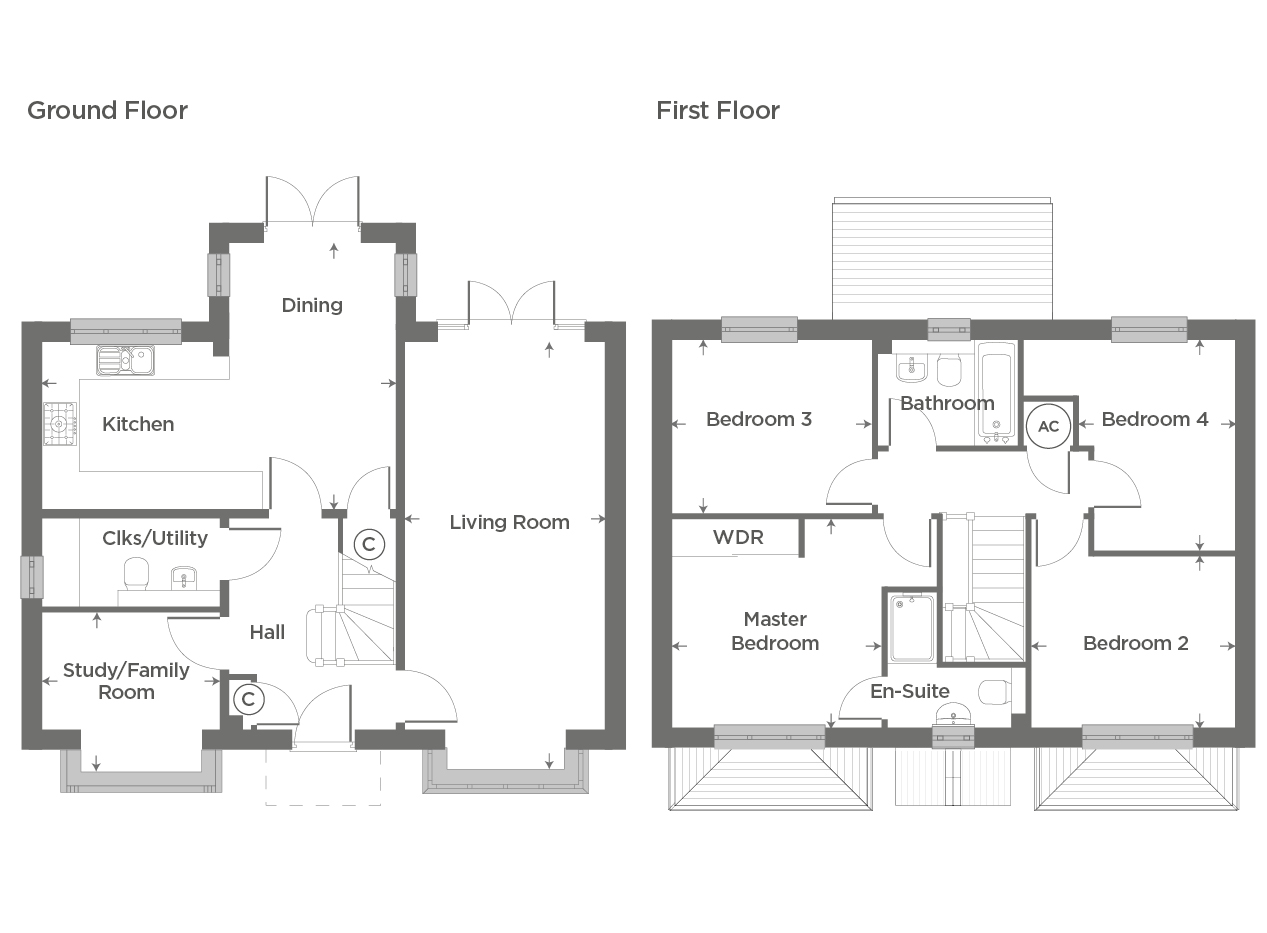
Siteplan
Interactive Siteplan
Available
Reserved/Sold
Coming Soon
The Althorp
The Banbury
The Barton
The Boughton
The Cosgrove
The Finedon
The Harlestone
The Moulton
The Rushden
The Wollaston
Housing Association
+
−
MARCH 2020
THE SITE PLAN IS NOT TO SCALE
BUILDING SITES ARE DANGEROUS: All visitors to site must wear the appropriate health & safety attire which will be provided. Children under the age of 12 years will not be permitted on site.
Plots in Phase 1 are 1 to 9, 17 to 21, 28 & 29, 33 to 39, 89 to 94, 103 to 107, 149 to 157. Parking spaces for plots 40, 108 and 148 are for plots on a different Phase.
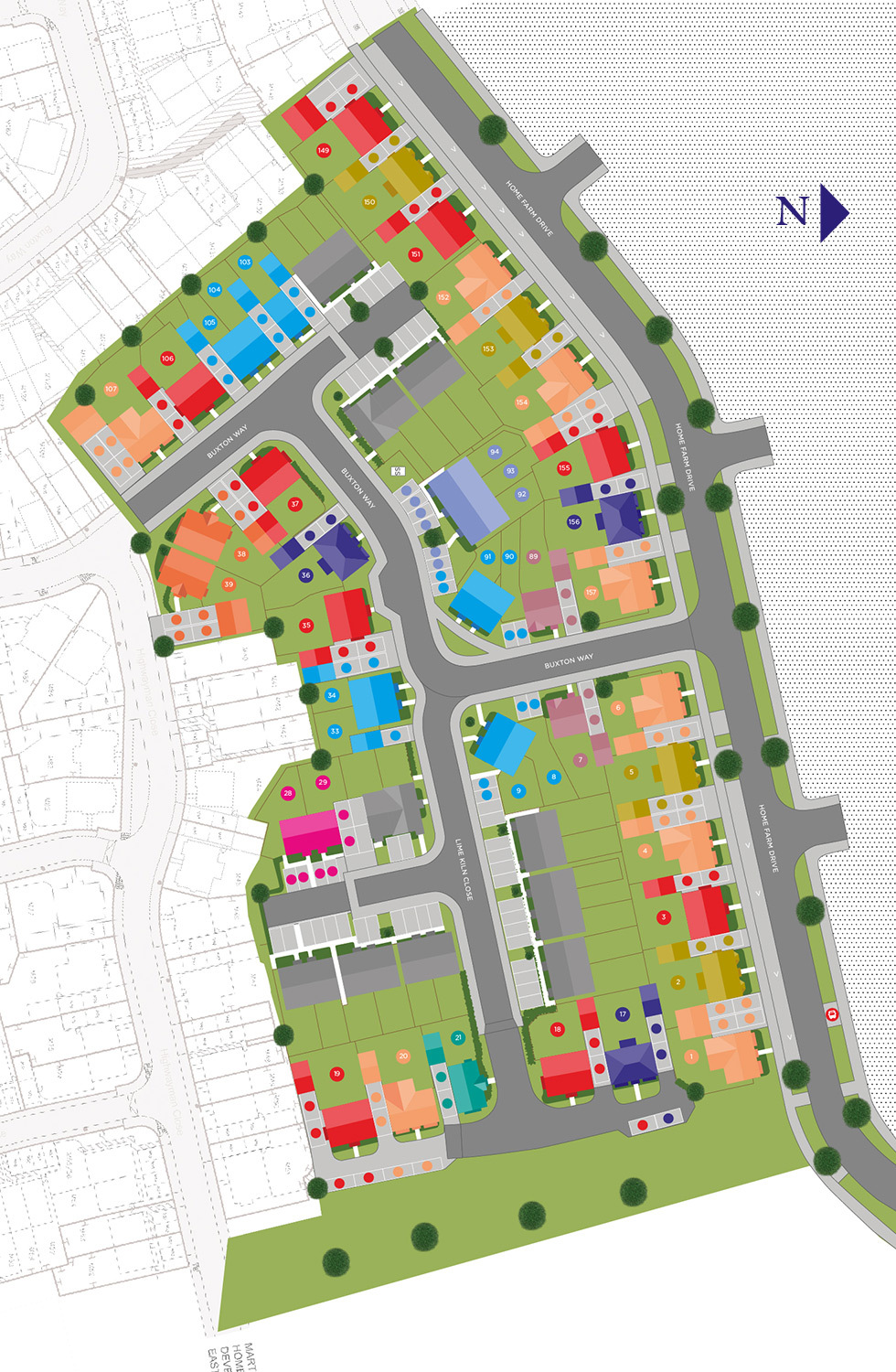
Videos
Sorry, there are currently no videos available for this plot.
Gallery
Sorry, there are currently no specific images available for this plot.
Map
Offers
The Althorp OFFERS
This home is finished to a superb specification, from an award-winning development.
Local area
CITY LIGHTS, SHOPPING, DINING & CULTURE
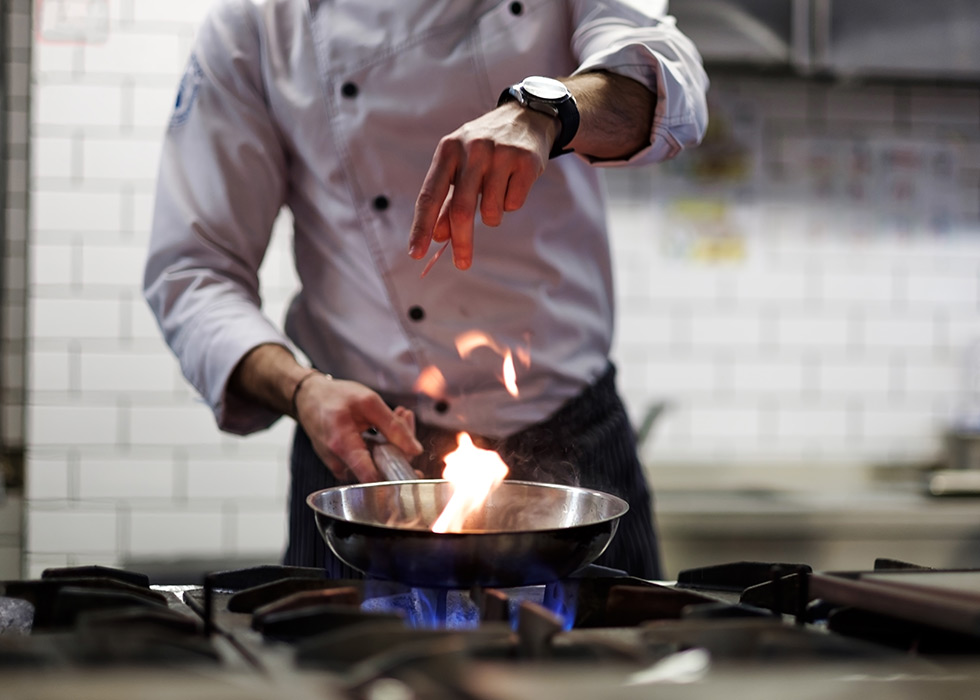
Steeped in history, the nearby county town of Northampton is currently enjoying regeneration, with the improved Market Square, the new University campus and the new Cultural Quarter just a few of the benefits. Full of atmosphere and amenities, it is an ideal place to go shopping, meet friends for coffee or indulge in a little culture.
Northampton has an extraordinary range of bars and eateries that are perfect for drinks with friends and dining out. Historic pubs sit side-by-side with chic cafés and sophisticated restaurants, offering an unparalleled array of international temptation.
Browse the independent stores and designer boutiques in the shadow of the magnificent Guildhall and All Saints Church or explore the Grosvenor and Market Place shopping centres for their varied selection of high street names. Riverside Retail Park is home to over 20 major retailers. For day-to-day essentials, Kingsthorpe is just six minutes away, with a large Waitrose among its local shops and services.
ENTERTAINMENT
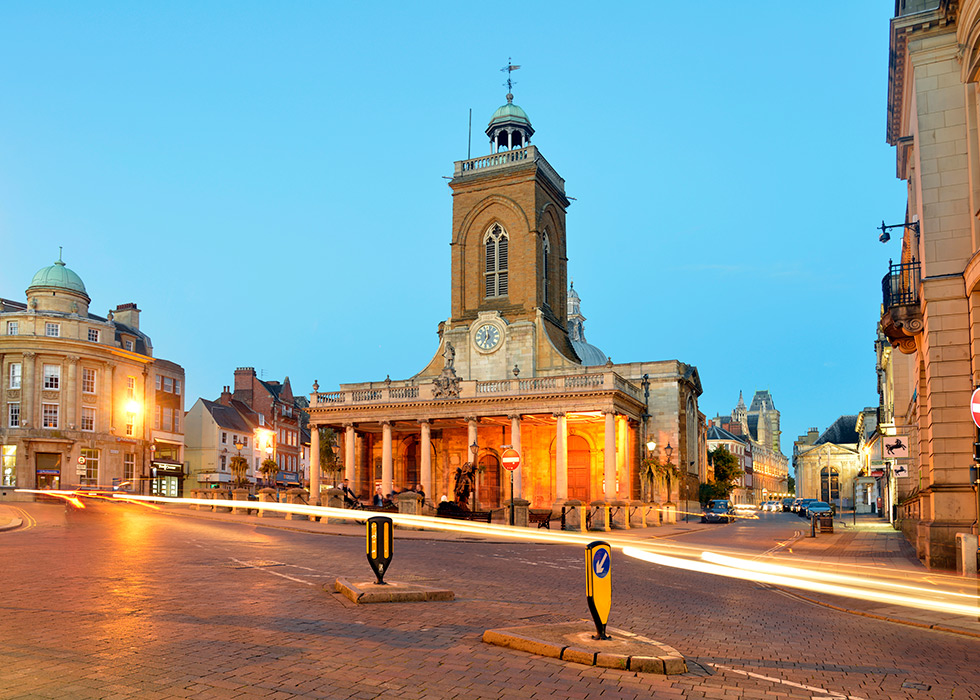
Northampton has a great theatre scene, including the Royal & Derngate Theatre complex, The Deco, and the smaller Playhouse Theatre. In addition to the two large multi-screen movie houses, there is also a tiny independent cinema, Errol Flynn Filmhouse, so why not take a look at what’s showing. For live music, The Roadmender is a perennial favourite.
RELAX AND UNWIND

Northampton boasts more than 150 parks and open spaces, including Abington Park and the Racecourse, which are among the most popular. When you want to get away from it all and embrace the great outdoors, explore the network of footpaths and cycle routes that connect with the Brampton Valley Way.
Silverstone (home of the British Grand Prix) is just 15 miles south of the town, so it’s little wonder motor racing is very popular here. For something a little slower, Billing Aquadrome offers a range of activities including swimming, fishing and go-karting, while there is a choice of leisure centres and one of the UK’s best skate parks, Radlands Plaza.
For enjoyable family excursions, look no further than the Northampton Museum and Art Gallery, which pays homage to the town’s shoemaking history. Northamptonshire also boasts some spectacular castles, abbey and stately homes, while events such as the Northampton Carnival, the Music Festival and St Crispin Street Fair entertain young and old alike.
EDUCATIONAL EXCELLENCE
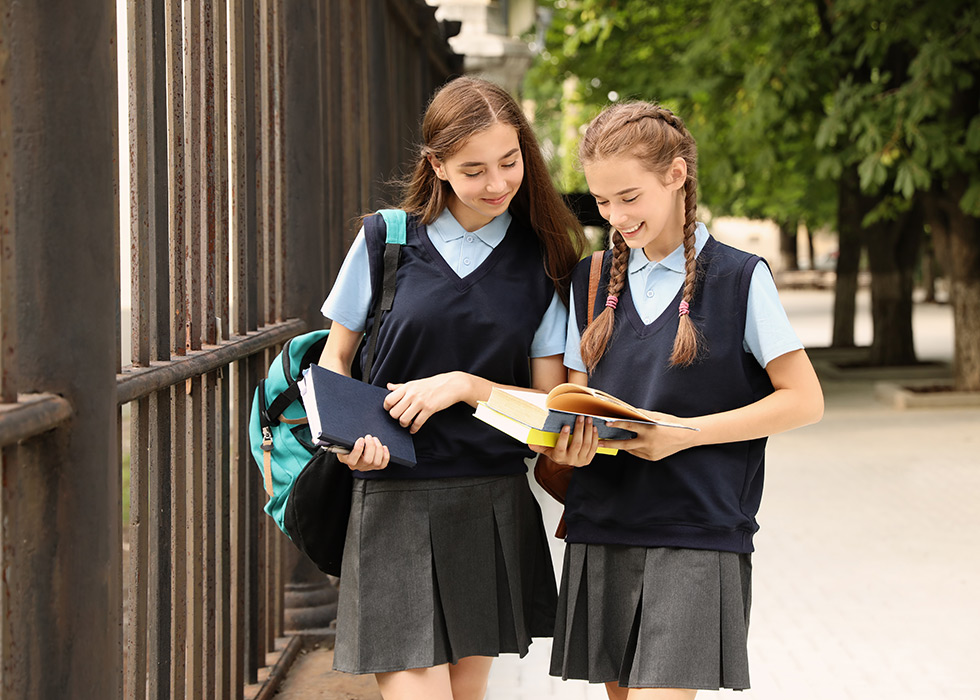
Northampton’s highly respected School for Boys and School for Girls are just two of the many choices in the area, while Northampton College or Moulton College are popular for further education. The University of Northampton boasts a brand new campus in the town centre. Buckton Fields Primary School is scheduled to open in September 2021. Other local schools include Boughton, White Hills or All Saints primary schools, which are all well-thought-of and within easy reach.
A WELL CONNECTED COUNTRY LIFESTYLE

Buckton Fields is just three miles from Northampton town centre, with the newly refurbished Northampton station around a six-minute drive. From there, you can be in London or Birmingham within the hour. Park and Ride facilities are provided within the development, with frequent town centre connections and several regular local bus services.
Located just off the A508, you’re only 10 miles from the M1, ensuring that London, Leeds and the rest of the UK’s motorway network is easily accessible. For travel further afield, East Midlands Airport, Birmingham Airport and Luton Airport are all within easy reach too.



