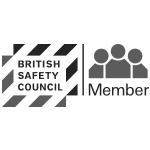Email Us
Book Viewing
Our Marketing Suites & Show Homes are open to visit by appointment only.
Our Sales Advisor will contact you during our opening hours to discuss your requirements and book your appointment, which will be conducted in a completely Covid-secure environment.
3 Bedroom Semi-detached | KITCHEN AND BREAKFAST AREA | GARDEN
Property Overview
Our Award-Winning development of brand new 2, 3 and 4 bedroom homes are all finished to a superior specification, enjoy spacious living spaces and gardens and are situated just 4 miles from Northampton town centre.
Specification
All of our homes are finished to a superior specification, with so much included as standard including:
General Features ![]()
∙ PVC double glazed
∙ NHBC 10 Year Warranty
Internal Features ![]()
∙ Smooth ceilings decorated white throughout
∙ Internal walls decorated in “Almond White” throughout
∙ Chrome door furniture
∙ Built-in wardrobes with sliding mirrored doors in master bedroom
∙ Energy efficient gas fired central heating system
∙ Thermostatically controlled radiators (excludes hall radiator)
∙ Living room, all bedrooms & kitchen / dining areas
∙ TV point to living room pre-wired for clients future installation of Sky+
∙ Living room & bedrooms
∙ Choice of vinyl flooring (kitchens, bathrooms, en-suites & WCs)
Kitchens ![]()
∙ Laminate with upstands
∙ Built-under electric single oven, four burner gas hob, cooker hood
∙ Integrated fridge/freezer
∙ Glass splash back behind cooker
∙ Stainless steel 1 1 bowl/single drainer inset sink
∙ Soft close drawers
∙ LED low energy recessed ceiling downlighters
∙ LED under unit strip lighting
Bathrooms and En-Suites ![]()
∙ White suite with polished chrome bath fittings & white heated towel rail
∙ Half height ceramic wall tiling to selected walls
∙ Tiled shower enclosures (en-suite)
∙ LED low energy recessed ceiling downlighters
Security ![]()
∙ Spur point for future alarm system
∙ Mains operated smoke detectors
∙ Mains operated carbon monoxide detector
∙ PIR security porch light
∙ GRP front doors ‘Secured by Design’ certified
Exterior Features ![]()
∙ External lighting to front porch
∙ Light and power to garage (where applicable)
∙ Outside tap
∙ Turf and planting to front garden
∙ Rear garden patio area
Please download the brochure for more information.
Floor Plans
Living Room
4.51m x 3.37m (14’10” x 11’1”)
Kitchen / Dining Room
4.64m x 2.45m (15’3” x 8’1”)
Master Bedroom
3.86m exc WDR x 3.03m (12’8” exc WDR x 10’0”)
Bedroom 2
3.42m x 3.24m (11’3” x 10’8”)
Bedroom 3
3.12m x 2.29m (10’3” x 7’6”)
Total Floor Area: 95.78m2 (1031ft2)
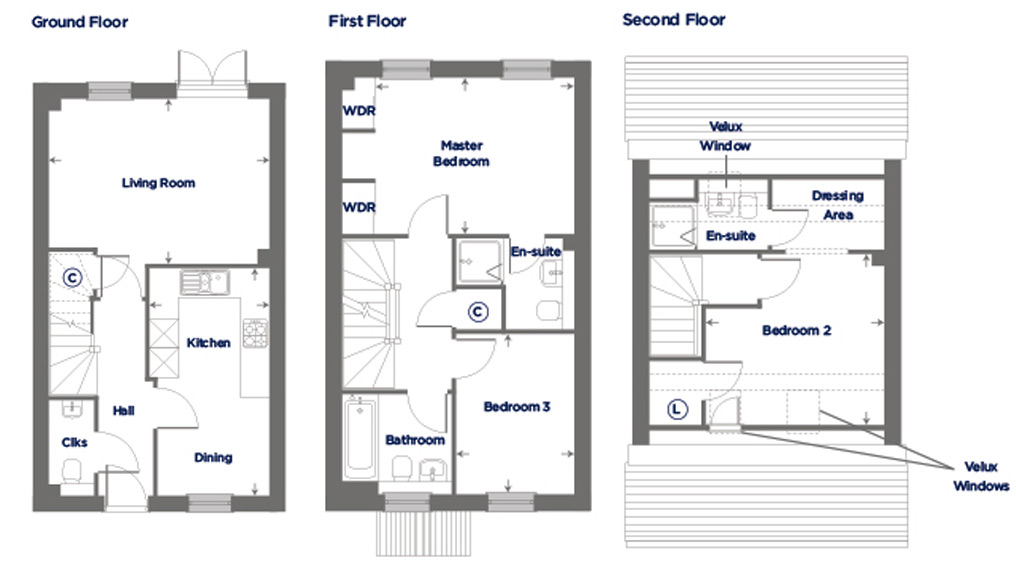
Siteplan
Interactive Siteplan
Available
Reserved/Sold
Coming Soon
The Althorp
The Banbury
The Barton
The Boughton
The Cosgrove
The Finedon
The Harlestone
The Moulton
The Rushden
The Wollaston
Housing Association
+
−
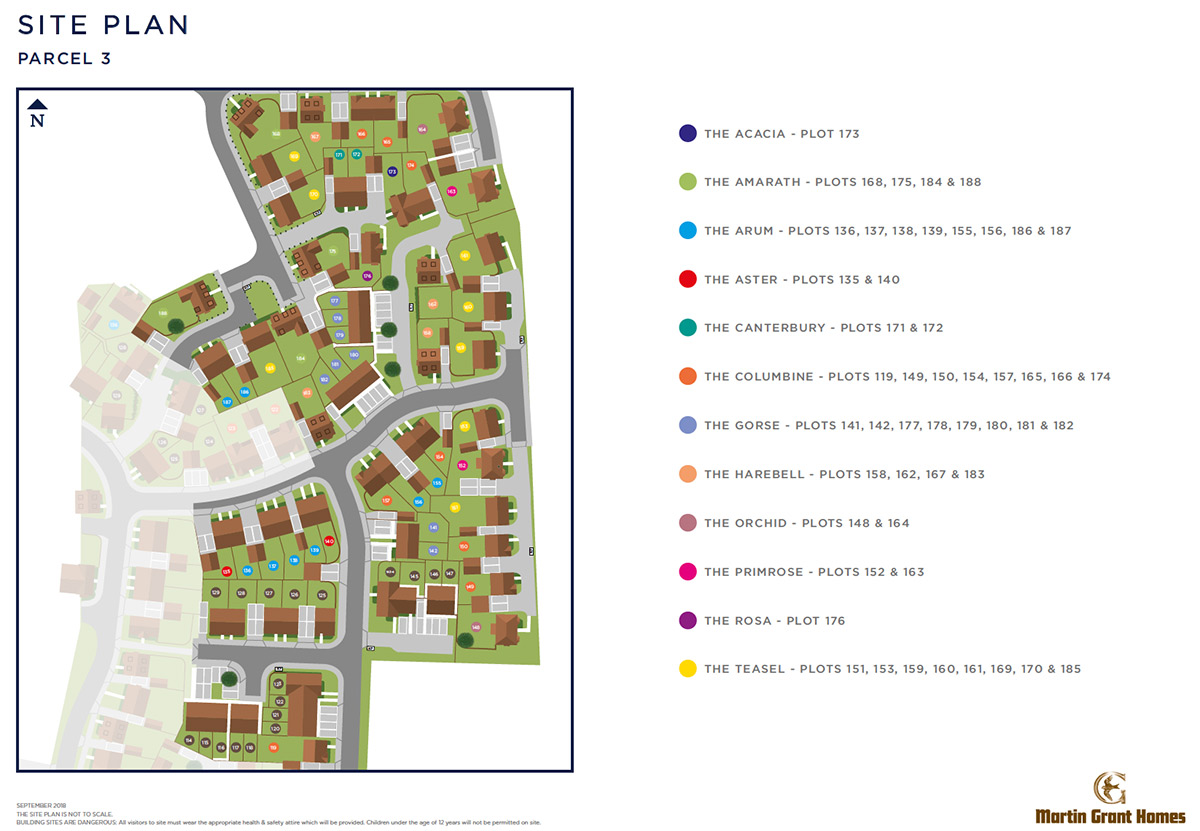
Videos
Sorry, there are currently no videos available for this plot.
Gallery
Sorry, there are currently no specific images available for this plot.
Map
Offers
Sorry, there are currently no offers available.
Local area
CITY LIGHTS, SHOPPING, DINING & CULTURE
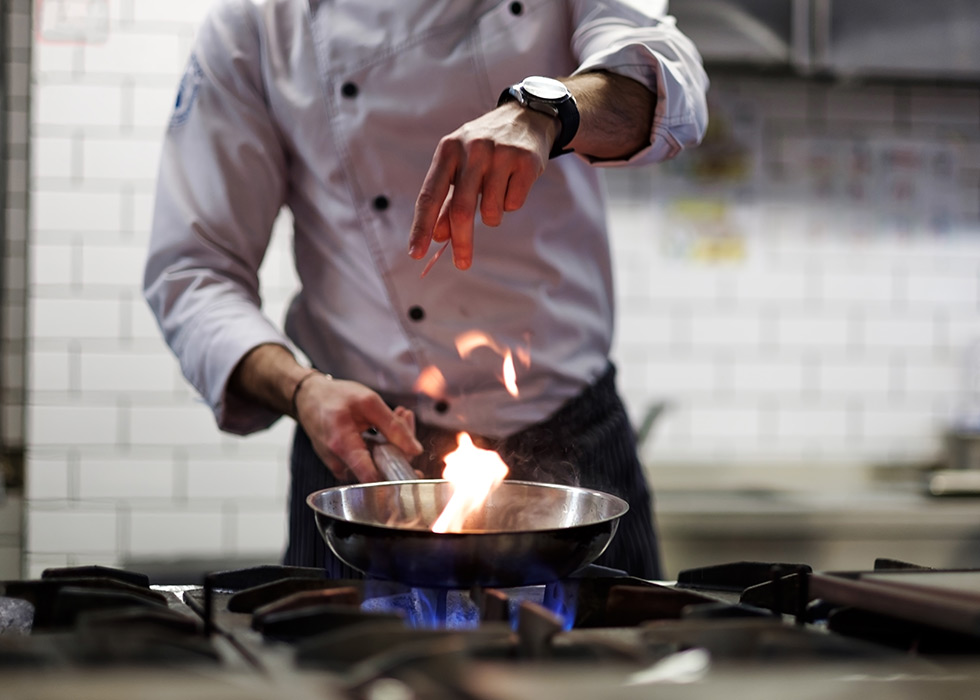
Steeped in history, the nearby county town of Northampton is currently enjoying regeneration, with the improved Market Square, the new University campus and the new Cultural Quarter just a few of the benefits. Full of atmosphere and amenities, it is an ideal place to go shopping, meet friends for coffee or indulge in a little culture.
Northampton has an extraordinary range of bars and eateries that are perfect for drinks with friends and dining out. Historic pubs sit side-by-side with chic cafés and sophisticated restaurants, offering an unparalleled array of international temptation.
Browse the independent stores and designer boutiques in the shadow of the magnificent Guildhall and All Saints Church or explore the Grosvenor and Market Place shopping centres for their varied selection of high street names. Riverside Retail Park is home to over 20 major retailers. For day-to-day essentials, Kingsthorpe is just six minutes away, with a large Waitrose among its local shops and services.
ENTERTAINMENT
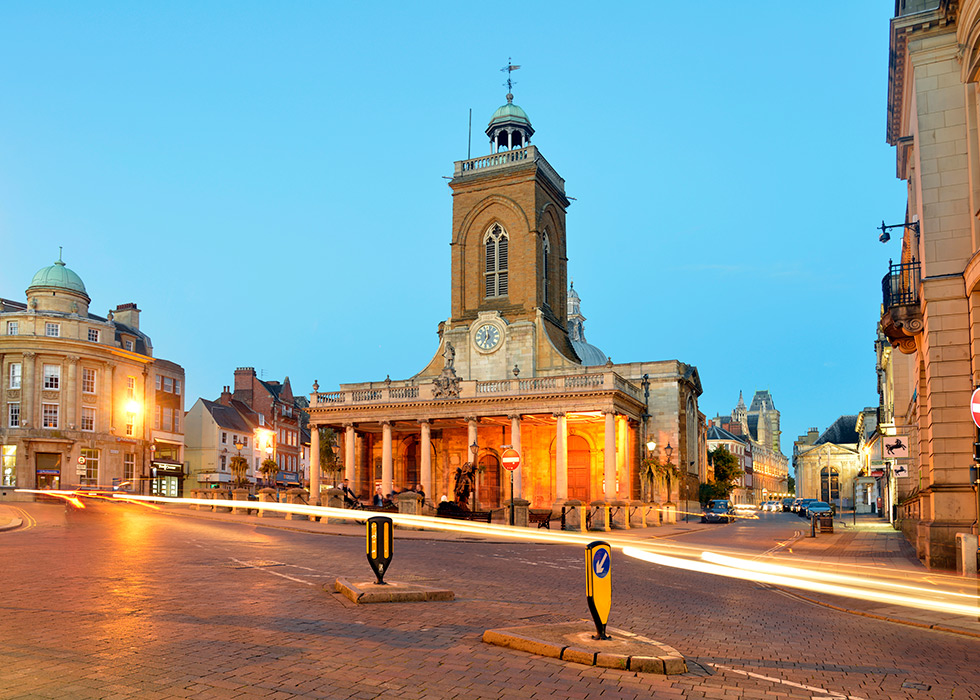
Northampton has a great theatre scene, including the Royal & Derngate Theatre complex, The Deco, and the smaller Playhouse Theatre. In addition to the two large multi-screen movie houses, there is also a tiny independent cinema, Errol Flynn Filmhouse, so why not take a look at what’s showing. For live music, The Roadmender is a perennial favourite.
RELAX AND UNWIND

Northampton boasts more than 150 parks and open spaces, including Abington Park and the Racecourse, which are among the most popular. When you want to get away from it all and embrace the great outdoors, explore the network of footpaths and cycle routes that connect with the Brampton Valley Way.
Silverstone (home of the British Grand Prix) is just 15 miles south of the town, so it’s little wonder motor racing is very popular here. For something a little slower, Billing Aquadrome offers a range of activities including swimming, fishing and go-karting, while there is a choice of leisure centres and one of the UK’s best skate parks, Radlands Plaza.
For enjoyable family excursions, look no further than the Northampton Museum and Art Gallery, which pays homage to the town’s shoemaking history. Northamptonshire also boasts some spectacular castles, abbey and stately homes, while events such as the Northampton Carnival, the Music Festival and St Crispin Street Fair entertain young and old alike.
EDUCATIONAL EXCELLENCE
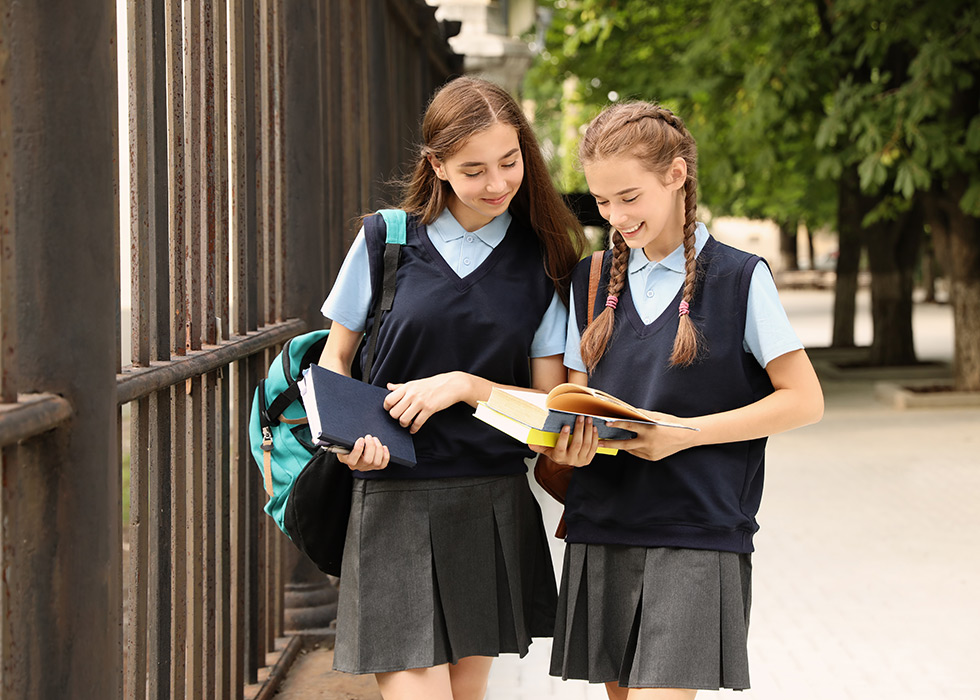
Northampton’s highly respected School for Boys and School for Girls are just two of the many choices in the area, while Northampton College or Moulton College are popular for further education. The University of Northampton boasts a brand new campus in the town centre. Buckton Fields Primary School is scheduled to open in September 2021. Other local schools include Boughton, White Hills or All Saints primary schools, which are all well-thought-of and within easy reach.
A WELL CONNECTED COUNTRY LIFESTYLE

Buckton Fields is just three miles from Northampton town centre, with the newly refurbished Northampton station around a six-minute drive. From there, you can be in London or Birmingham within the hour. Park and Ride facilities are provided within the development, with frequent town centre connections and several regular local bus services.
Located just off the A508, you’re only 10 miles from the M1, ensuring that London, Leeds and the rest of the UK’s motorway network is easily accessible. For travel further afield, East Midlands Airport, Birmingham Airport and Luton Airport are all within easy reach too.



