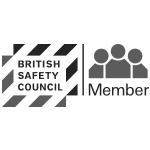Email Us
Book Viewing
Our Marketing Suites & Show Homes are open to visit by appointment only.
Our Sales Advisor will contact you during our opening hours to discuss your requirements and book your appointment, which will be conducted in a completely Covid-secure environment.
5 Bedroom Detached | KITCHEN AND BREAKFAST AREA | GARDEN | GARAGE
Property Overview
The Ridings is an elegant development offering a choice of brand new 2 bedroom bungalows and 3, 4 and 5 bedroom homes.
Specification
All of our homes are finished to a superior specification, with so much included as standard including:
General Features & Interiors ![]()
• Traditional brick and block construction
• NHBC 10 Year Warranty
• Carpets to ground and first floors (upgrades
are an optional extra)
• Built-in wardrobe with sliding mirrored doors
in master bedrooms
• Vicaima ‘oak finish’ internal doors
• Polished chrome door furniture
• Internal walls decorated in Almond White
throughout
• Smooth ceilings decorated white throughout
• TV point to living room pre-wired for clients
future installation of Sky
• TV points to living room, kitchen / dining
areas & bedrooms
• Telecom points to understair cupboard, living
room & master bedroom
• Power sockets with USB ports to kitchen /
dining areas and bedrooms
Contemporary Kitchens ![]()
• Stylish modern design
• Stainless steel appliances including:
- Built-in eye level double oven (4 & 5 bedroom homes)
- Five burner gas hob (4 & 5 bedroom homes)
- Cooker hood
• Integrated dishwasher
• Integrated fridge / freezer
• Laminated worktops with upstands (stone as an
optional extra)
• Stainless steel 11/2 bowl inset sink
• Low energy LED recessed chrome ceiling
downlighters
• Karndean tile flooring (ceramic tile flooring is an
optional extra)
• Chrome sockets above kitchen counter
Bathrooms & En-suites ![]()
• Contemporary white sanitaryware
• Tiled shower enclosures (en-suite)
• Over bath shower where no shower enclosure
(extended shower kit, bath screen and full
height tiling is an optional extra)
• Half height ceramic wall tiling to selected walls
• Low energy LED recessed chrome ceiling
downlighters
• Polished chrome bath fittings
• Heated chrome towel rail
• Karndean tile flooring (ceramic tile flooring is an
optional extra)
Heating, Security & Safety ![]()
• Vaillant condensing boilers
• White PVCU double glazed windows
• Gas fired central heating system
• Thermostatically controlled radiators (excludes
where room stat is fitted)
• Mains operated smoke detectors
• Carbon monoxide detectors
• Spur point for future alarm system
Exterior Finishes ![]()
• Outside tap
• Rear garden patio area
• PIR external wall light to front and rear
• Light & power to garage (where applicable)
• Landscaped to front & rear garden to
approved scheme
• Cycle anchor (where applicable)
Please download the brochure for more information.
Floor Plans
Kitchen / Dining / Family
7.72m x 5.52m max (25’4’’ x 18’1” max)
Living Room
5.00m x 3.35m (16’5’’ x 11’0”)
Study
2.65m x 2.29m (8’8’’ x 7’6”)
Master Bedroom
5.61m (to 1500 line) x 3.41m (18’5’’ (to 1500 line) x 11’12”)
Bedroom 2
4.22m x 3.41m (13’8’’ x 11’2”)
Bedroom 3
4.18m x 3.45m (13’8’’ x 11’4”)
Bedroom 4
3.61m x 3.39m (11’10’’ x 11’1”)
Bedroom 5
3.17m x 3.09m (10’5’’ x 10’1”)
Garage
7.60m x 5.68m (24’11’’ x 18’7”)
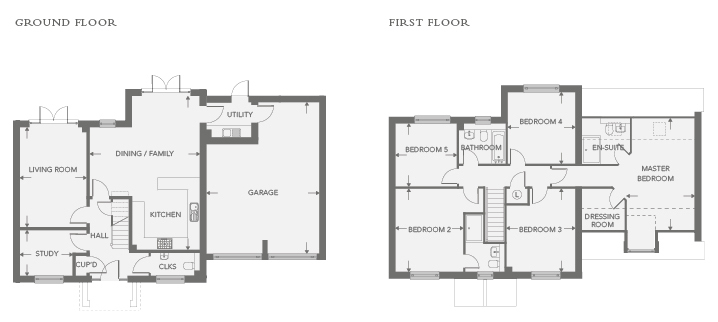
Siteplan
The site plan is for general guidance only and may be subject to changes due to Planning Approvals.
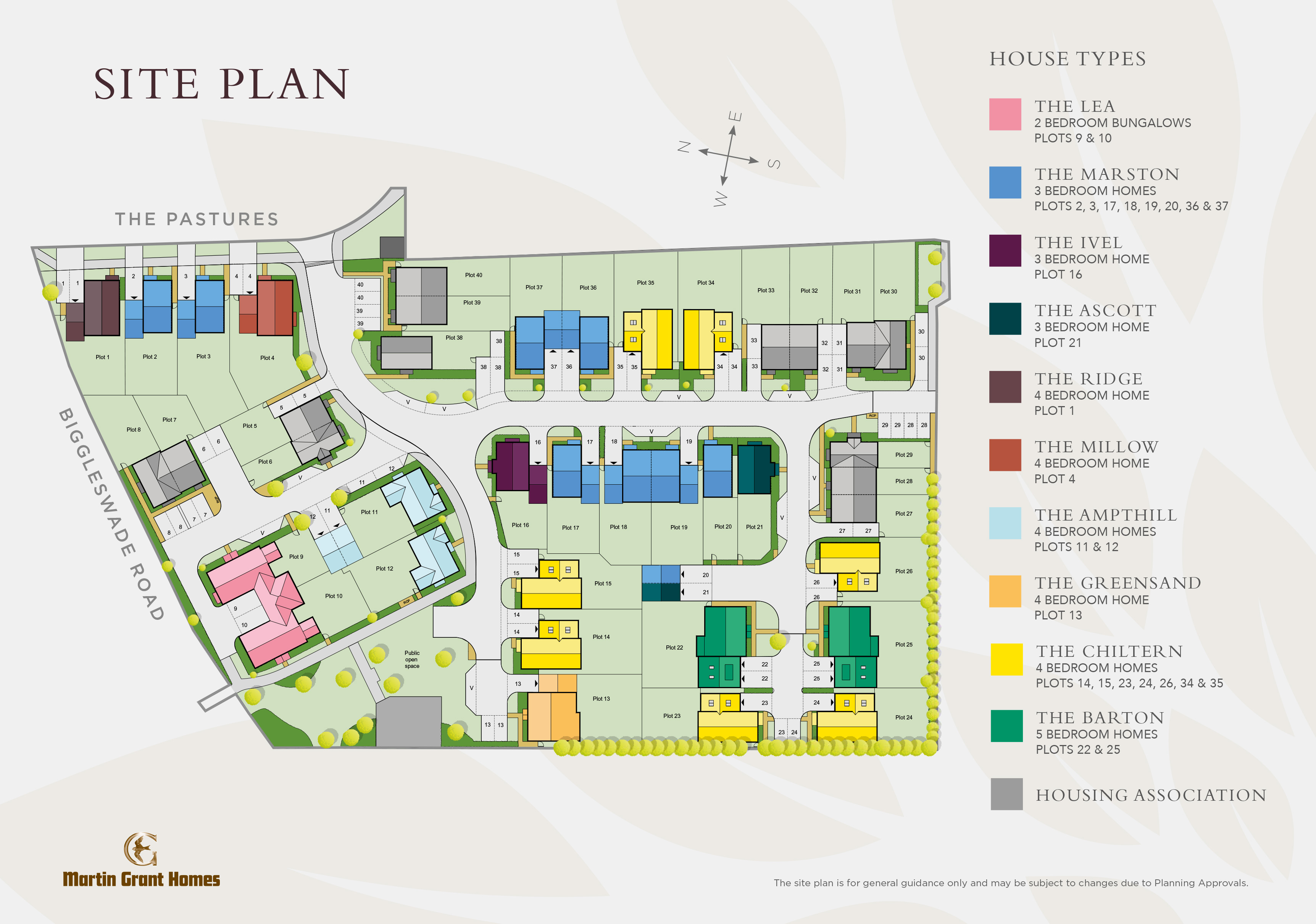
Videos
Sorry, there are currently no videos available for this plot.
Gallery
Sorry, there are currently no specific images available for this plot.
Map
Offers
Sorry, there are currently no offers available.
About the development
SPACIOUS NEW HOMES NEAR BIGGLESWADE
Ideally located on the edge of the rural Bedfordshire village of Upper Caldecote near Biggleswade, The Ridings is an elegant development of brand new 2 bedroom bungalows and 3, 4 and 5 bedroom homes with open meadows beyond and only a few minutes’ walk from the village playing fields and local shops.
Local area
An enviable lifestyle

Upper Caldecote is a perfect place to put down roots, where you’ll find a gentler, more relaxed pace of life within a quiet village setting. Families, first-time buyers, young professionals and downsizers alike will enjoy living in this vibrant community, with superb schooling, local amenities and recreational facilities right on the doorstep. Surrounded by open farmland, you’re just a few minutes by road from the historic market town of Biggleswade, while Stevenage, Cambridge, Milton Keynes and London are also within easy reach.
Out and about

Upper Caldecote offers a range of shops and services for everyday essentials. As well as the two convenience stores, you’ll find a Post Office, a garage, a quaint antiques emporium, a popular farm shop and pet store. Biggleswade has a variety of larger supermarkets and a retail park just two miles away.
Biggleswade’s streets are lined with quality independent retailers and cosy cafés. It also hosts a colourful bi-weekly market and farmers’ market every month. Big scale out of town shopping and high street names such as Next, H&M and M&S are all available at the A1 Retail Park on the London Road. Milton Keynes has a huge choice of modern boutiques, department stores and restaurants, while slightly further away, Cambridge offers sophisticated designer shopping within beautiful surroundings.
Realise their potential

Biggleswade has a superb selection of both state and private schools for all ages. Bedford College and the universities of Bedfordshire, Cranfield and De Montfort are all also within easy reach.
Upper Caldecote is an ideal place for children to grow. The village primary school, the Caldecote Church of England, became an Academy in 2017 and is already a very popular choice.
Relax. Revive. Refresh

Outdoor enthusiasts will be delighted to find that Upper Caldecote is on Bedfordshire’s Three Greens Walk, one of many footpaths, cycle paths and bridleways in the area. Sports fans will enjoy the cricket, football, netball and tennis that are available on their doorstep, while keen golfers will be in their element at the nearby Top 100 John O’Gaunt Golf Club. While the kids work off excess energy at the Saxon Pool and Leisure Centre, you can relax at Fairfield’s Bannatyne Health Club & Spa.
Great Days Out
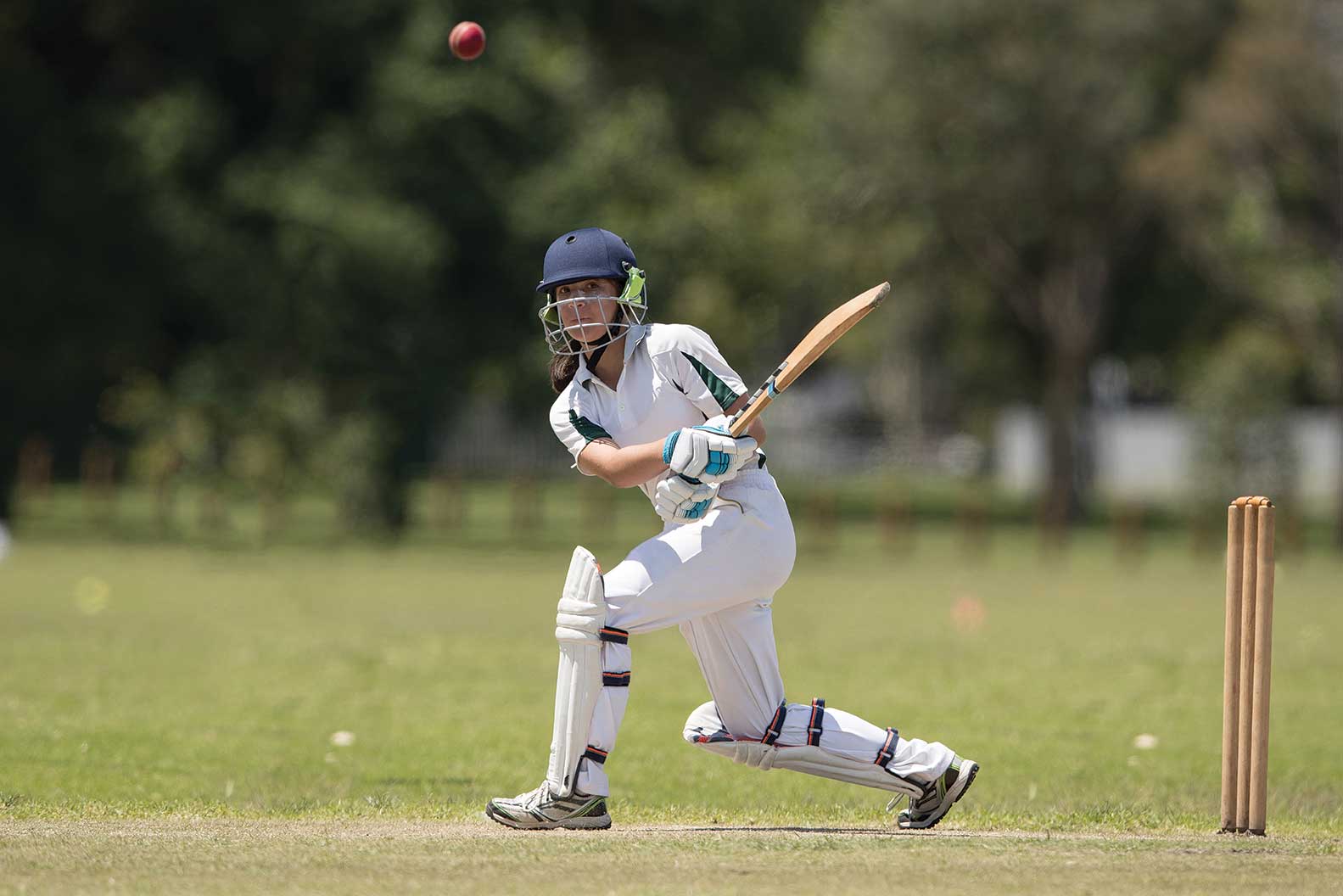
Whether you’re cheering on the cricket team or sampling the cakes at the annual village show, you’ll love living beside the Caldecote Playing Fields. Just next door to The Ridings, the green and its associated social club are at the hub of the local community.
There are plenty of options for adventures with the family, from viewing the Shuttleworth Collection’s range of historic aircraft and vintage vehicles, or touring the fascinating Jordan’s Mill to riding the miniature railway at Summerfields. Get up close to nature at the RSPB’s Lodge Nature Reserve, Priory Country Park or Herring Green Activity Farm. Grand houses and gardens include the Swiss Garden and Woburn Abbey or you could simply take afternoon tea in the picturesque village of Old Warden.
Perfectly Located
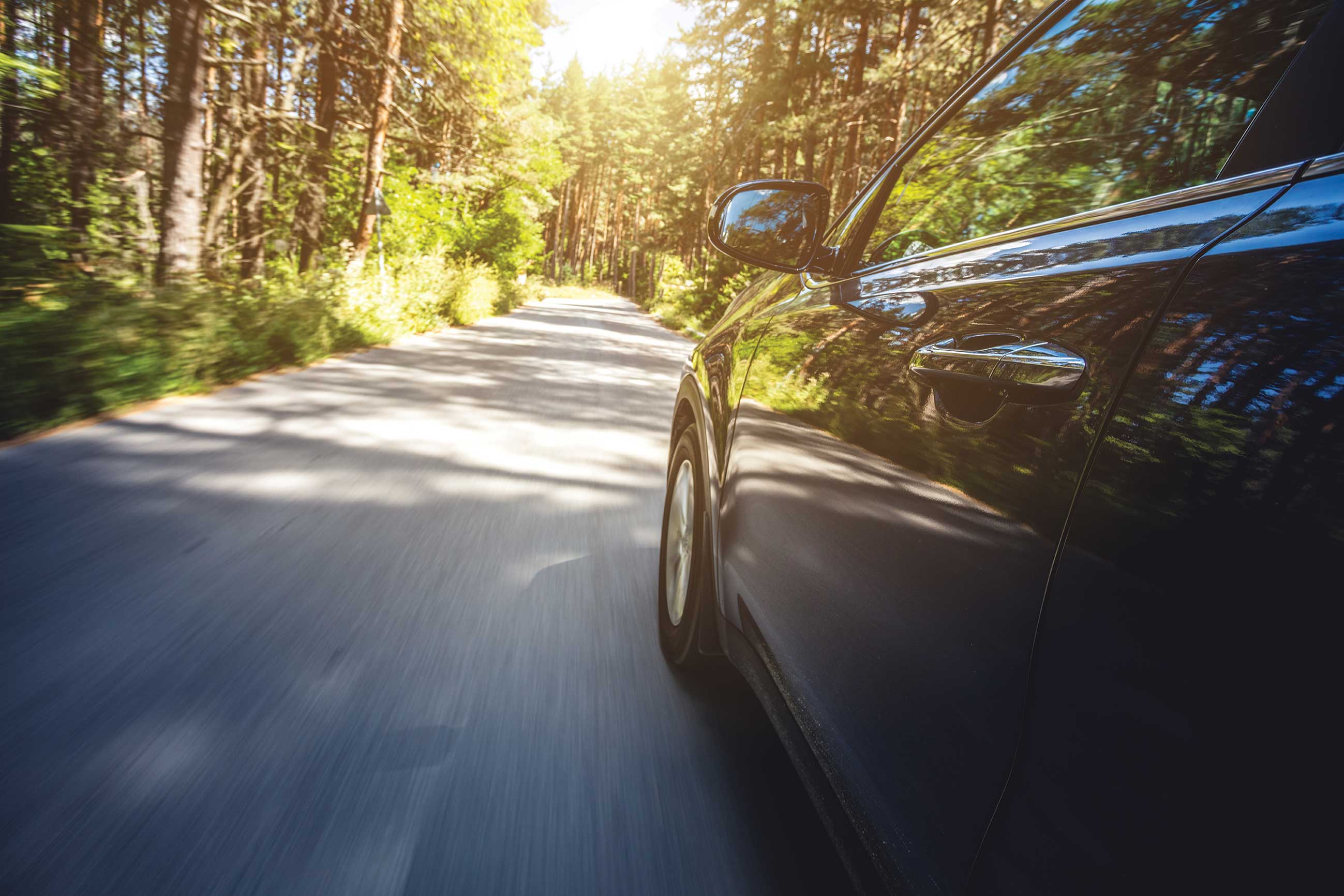
Situated just to the west of the A1, you can be in Biggleswade in just 6 minutes by car. Cambridge, Stevenage and London are also easily accessible by car with the M1 just half an hour away.
A network of local buses provide alternative transport options locally and for commuters, train services from Biggleswade to London King’s Cross operate regularly throughout the day and arrive into the capital in 36 minutes. For international travel, Luton Airport is a 40 minute drive away, and Heathrow can be reached in just over an hour.



