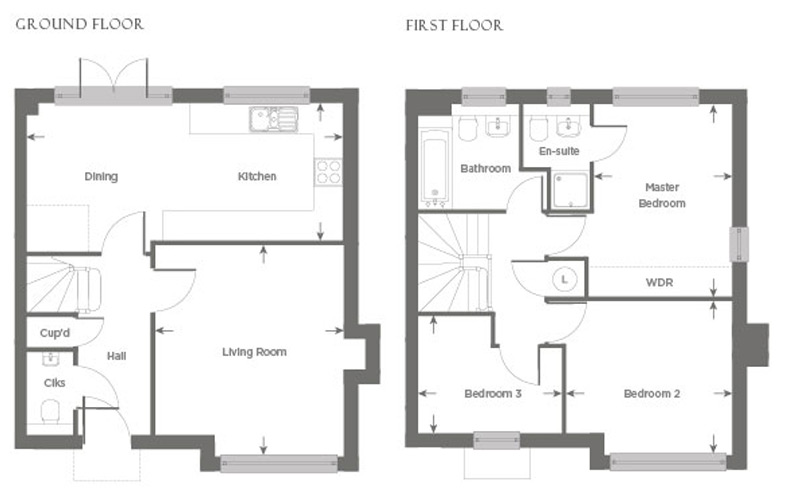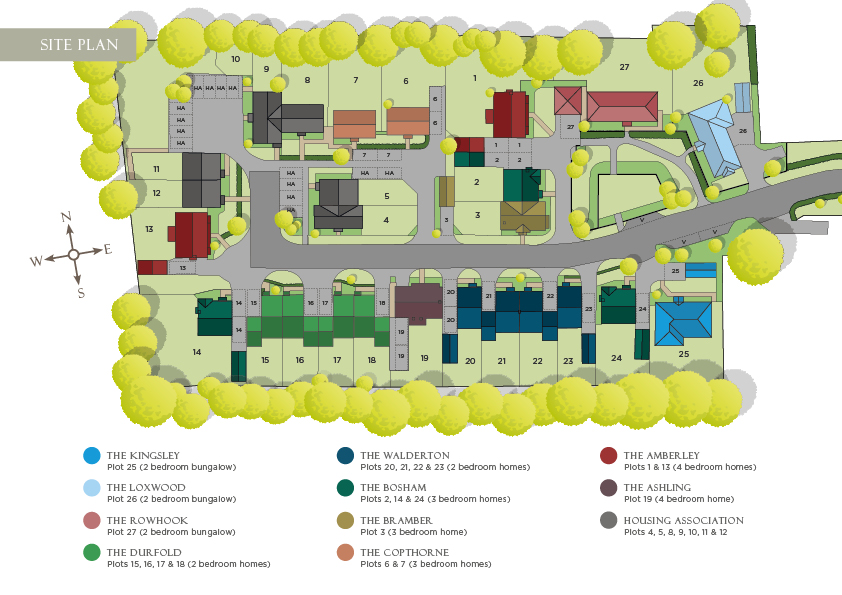Email Us
Book Viewing
Our Marketing Suites & Show Homes are open to visit by appointment only.
Our Sales Advisor will contact you during our opening hours to discuss your requirements and book your appointment, which will be conducted in a completely Covid-secure environment.
3 Bedroom Detached | KITCHEN AND BREAKFAST AREA | GARDEN | GARAGE
Property Overview
An elegant façade which combines clay tile and mellow brick. There is a beautifully proportioned living room, and the generous kitchen/dining room opens onto the garden via French doors. Upstairs are three good sized bedrooms, with a built-in mirrored wardrobe in the master bedroom and en-suite shower room.
Specification
All of our homes are finished to a superior specification, with so much included as standard including:
General Features and Interior Features ![]()
• Traditional brick and block construction
• NHBC 10 Year Warranty
• Built-in wardrobe with sliding mirrored doors in
master bedroom
• Vicaima ‘oak finish’ internal doors
• Polished chrome door furniture
• Internal walls decorated in Almond White throughout
• Smooth ceilings decorated white throughout
• Telecom points to understair cupboard, living room &
master bedroom
• TV points to family room, living room, kitchen/dining
room, breakfast room & bedrooms
• TV point to living room pre-wired for clients future
installation of Sky
• Power sockets with USB ports to kitchen / dining
areas and bedrooms
Stylish Kitchens ![]()
• Stylish modern design
• Stainless steel appliances including:
- Built-in electric single oven (2 & 3 bedroom homes)
- Built-in eye level double oven (4 bedroom homes
& bungalows)
- Four burner gas hob (2 & 3 bedroom homes)
- Five burner gas hob (4 bedroom homes & bungalows)
- Cooker hood
• Integrated dishwasher
• Integrated fridge / freezer
• Laminated worktops with upstands (stone as an
optional extra)
• Stainless steel 1 1/2 bowl single drainer inset sink
• Low energy LED recessed chrome ceiling downlighters
• LED under unit lighting
• Choice of Karndean tile flooring
• Chrome sockets above kitchen counter
Bathrooms ![]()
• Contemporary white sanitaryware
• Tiled shower enclosures (en-suite)
• Over bath shower where no shower enclosure
• Half height ceramic wall tiling to selected walls
• Low energy LED recessed chrome ceiling downlighters
• Polished chrome bath fittings
• Heated chrome towel rail
• Choice of Karndean tile flooring
Heating & Safety Features ![]()
• Vaillant condensing boilers
• White PVCU double glazed windows
• Gas fired central heating system
• Thermostatically controlled radiators (excludes where
room stat is fitted)
• Mains operated smoke detectors
• Carbon monoxide detectors
Exterior Finishes ![]()
• Outside tap
• Rear garden patio area
• PIR external wall light to front and rear
• Light & power to garage (where applicable)
• Landscaped front garden to approved scheme
Please download the brochure for more information.
Floor Plans
Kitchen / Dining
6.50m x 2.78m (21’4” x 9’1”)
Living Room
4.32m max x 3.85m (14’2” max x 12’7”)
Master Bedroom
3.98m inc WDR x 2.86m (13’1” inc WDR x 9’4”)
Bedroom 2
3.43m x 3.18m max (11’3” x 10’5” max)
Bedroom 3
2.98m x 2.42m (9’9” x 7’11”)
Total Floor Area: 101.3m2 (1090ft2)

Siteplan

Videos
Sorry, there are currently no videos available for this plot.
Gallery
Sorry, there are currently no specific images available for this plot.
Map
Offers
Sorry, there are currently no offers available.
About the development
OUR ELEGANT COASTAL DEVELOPMENT – NOW FULLY RESERVED
The Pines is a collection of just twenty superb new 2, 3 & 4 bedroom homes and 2 bedroom bungalows in the charming village of Birdham on the coast in West Sussex.
For any queries regarding the development, now sold out, please contact our Selling Agents, Henry Adams on 01243 858373.
Local area
A Truly Idyllic Location

With the spectacular beaches of the South Coast on one side and Chichester Harbour’s Area of Outstanding Natural Beauty on the other, not forgetting the timeless landscapes and breathtaking views of the South Downs National Park, you really could not find a more beautiful place to live. West and East Strand at The Witterings are on the doorstep, with first-class marinas nearby. This is modern coastal living at its very best.
On Your Doorstep

Quality high street stores and luxury independent boutiques sit next to chic cafés and traditional tea houses, while the many bars and fashionable restaurants serve up a wide range of tastes. Highlights of the city’s vibrant cultural scene include the acclaimed Pallant House Gallery, while Chichester Festival Theatre and the smaller Minerva Theatre host world-class performances throughout the year. Less than 15 minutes from The Pines, Chichester is alive with atmosphere and amenities including weekly street markets, all set alongside its 12th century cathedral and historic harbour.
An Educated Choice

The Pines is perfectly located to offer a choice of schools for all ages. Birdham C of E School is within easy walking distance of the development and The Prebendal School, Westbourne House School and Oakwood School are nearby independent preparatory schools. Bishop Luffa School and Chichester High School for Boys are both highly regarded, together with the outstanding Chichester High School for Girls and Chichester College of further education.
A First Class Location

Only 5 miles south west of Chichester city, The Pines is ideally located just a few minutes drive from the A27, linking directly to Brighton, Portsmouth, Southampton and the New Forest. The nearest railway station is Chichester, with direct services to Portsmouth, Southampton and Brighton; trains to London Waterloo go via Havant and London Victoria via Gatwick Airport.





