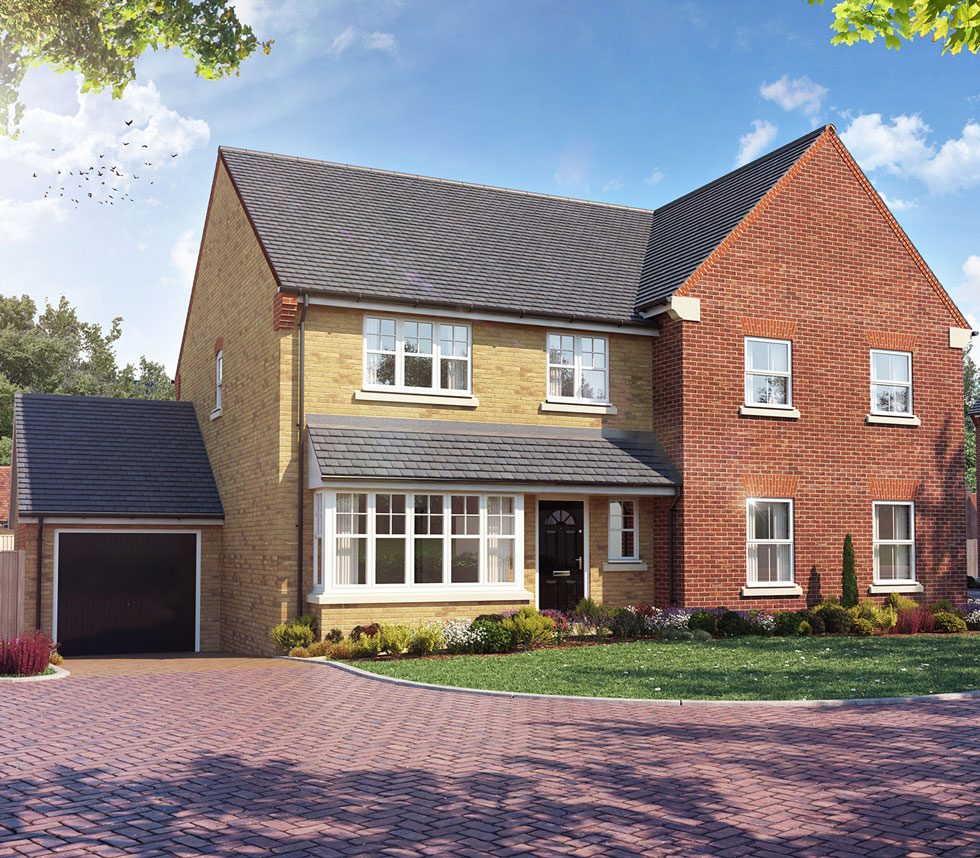Email Us
Book Viewing
Our Marketing Suites & Show Homes are open to visit by appointment only.
Our Sales Advisor will contact you during our opening hours to discuss your requirements and book your appointment, which will be conducted in a completely Covid-secure environment.
3 Bedroom Semi-detached | KITCHEN AND BREAKFAST AREA | GARDEN
Property Overview
A stylish 3 bedroom home
Specification
All of our homes are finished to a superior specification, with so much included as standard including:
Kitchens ![]()
Contemporary fitted kitchen
Composite stone worktops with up-stands
Stainless steel 1 1/2 bowl sink
Franke Eiger mixer tap in chrome finish
Electrolux integrated single oven for 2 and 3 bedroom homes
Electrolux 4 burner gas hob for 2 and 3 bedroom homes
Extractor integrated within a wall unit over the gas hob. Island stainless steel extractor to plots 5, 17, 27 and 38 only
Electrolux integrated fridge / freezer (A+ rated)
Electrolux integrated dishwasher (A+ rated)
Under wall unit ‘LED’ lighting
Chrome low energy recessed ceiling light fittings
Polished chrome finish sockets
Bathroom and En-Suites ![]()
Contemporary white sanitaryware
Thermostatic shower mixer and handset to all baths
Half height ceramic tiling to selected walls
Full height tiling to shower cubicles
Low energy recessed ceiling downlighters
Heated chrome ladder towel rail
Media ![]()
TV points provided in the living room and all bedrooms
Wiring for SKY Q to living room
Freeview aerial
USB phone charger points in the kitchen / dining areas and all bedrooms
Heating, Security and Safety Features ![]()
Vaillant gas condensing ‘A rated’ boiler and mains pressure unvented hot water cylinder
Wall mounted radiators throughout
Glass reinforced polymer front door with multi-point locking system
Spur point for alarm
Mains operated smoke detectors
Mains operated carbon monoxide detectors
Interior Decoration and Safety Features ![]()
NHBC 10 Year Warranty
Oak finish internal doors
Polished chrome door furniture
Built-in wardrobe, with mirrored sliding doors in master bedroom
Smooth ceilings painted white throughout
Internal walls decorated Almond White throughout
Softwood staircase painted Satin White
Joinery painted white throughout
Stone fireplace surround and hearth to living room in selected plots
Karndean flooring to kitchen, dining area and bathrooms
Standard pendant light fittings throughout except kitchen and bathrooms
White double-glazed UPVC windows throughout
Exterior Features and Lighting ![]()
Front gardens soft landscaped
Rear garden patio area
Garden sheds to all plots
Vertical panel steel garage doors on selected plots
Power and light to garages on selected plots
Private driveways
Outside tap
External low energy light fittings to front porch
PIR light to rear
Please download the brochure for more information.
Floor Plans
Living Room
5.02m x 3.56m (16’6” x 11’8”)
Kitchen / Dining Room
6.03m x 3.41m (19’9” x 11’2”)
Master Bedroom
3.08m x 3.01m (10’1” x 9’11”)
Bedroom 2
3.16m x 3.13m (10’5” x 10’3”)
Bedroom 3
3.47m x 2.81m (11’5” x 9’3”)
Total Floor Area 106.7 sq m (1148 sq ft)
C - Cupboard/Linen. W - Wardrobe.
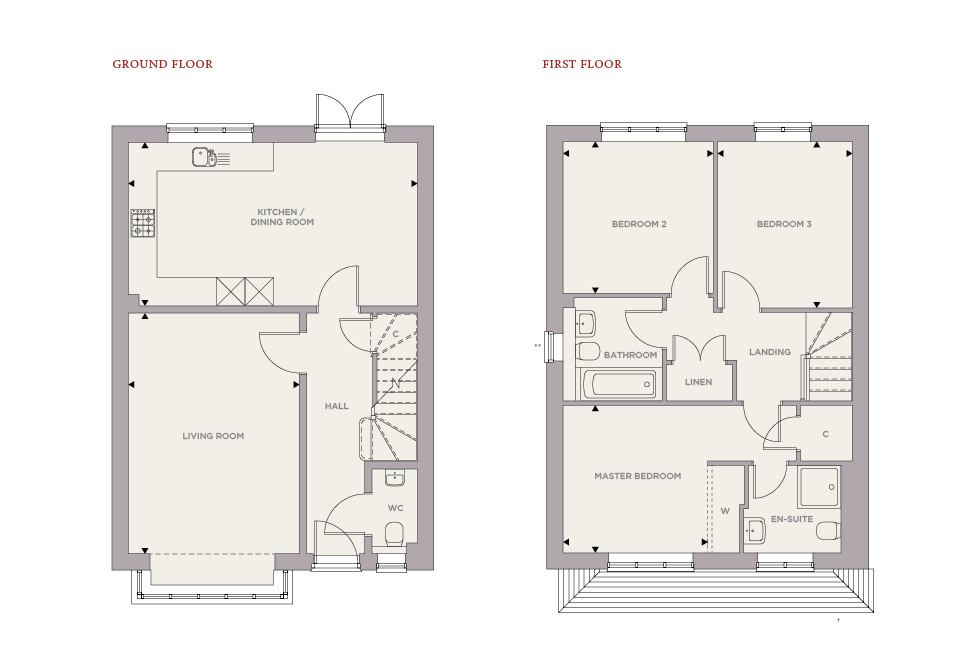
Siteplan
Plots 2, 13*, 16, 86* & 95*
Floor plans are not to scale. All room dimensions are approximate and are for general guidance only.
*Denotes handed properties.
**Window plots 2 and 86 only.
†Roof profile may vary.
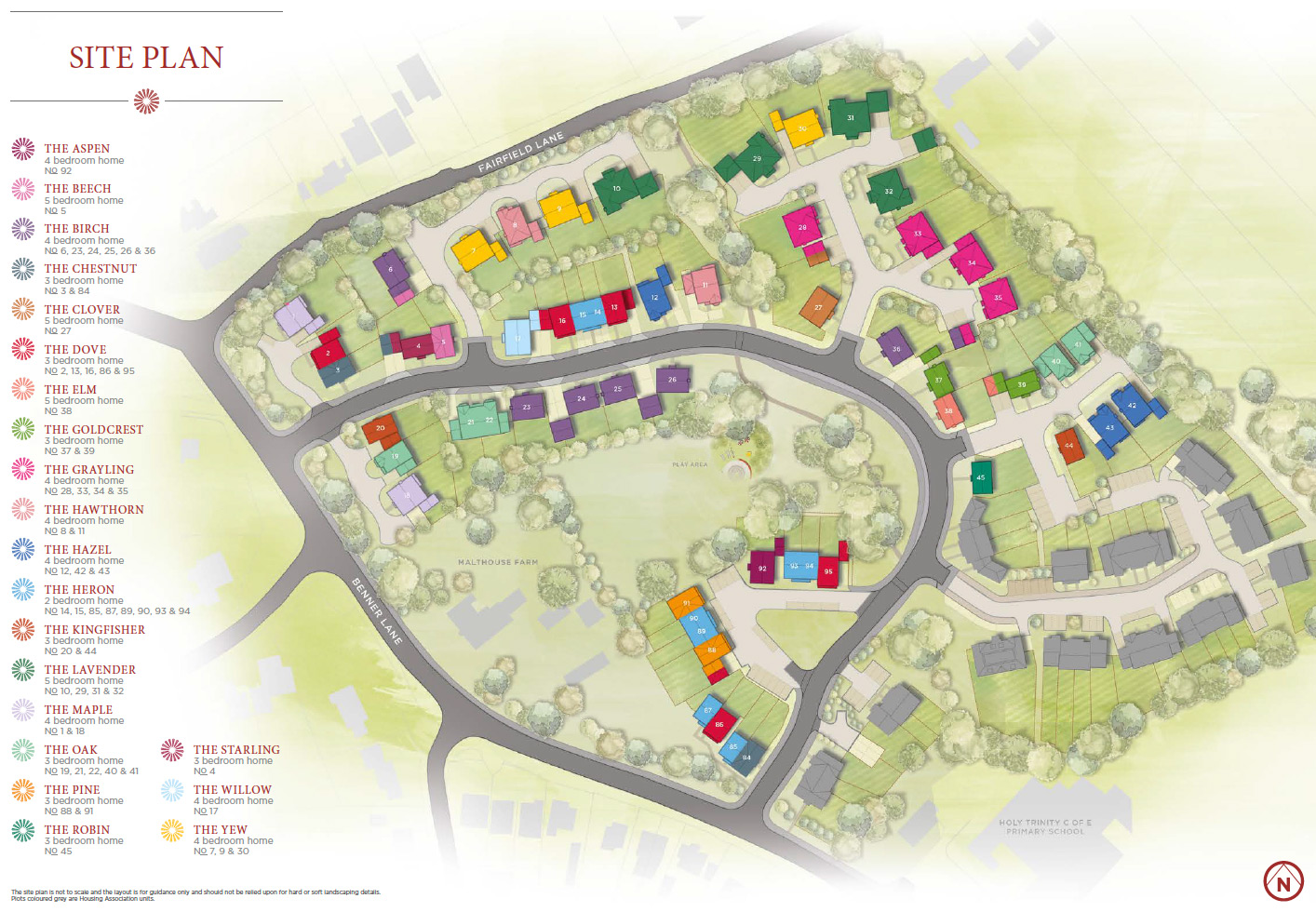
Videos
Sorry, there are currently no videos available for this plot.
Gallery
*Please note these are generic images of The Dove.

Map
Offers
Sorry, there are currently no offers available.
About the development
STUNNING DEVELOPMENT IN WEST END VILLAGE, SURREY – NOW FULLY RESERVED
The Maltings is a stunning collection of brand new 2, 3, 4 and 5 bedroom homes in a fantastic Surrey location.
Set in a rural location just a few minutes’ walk from the heart of West End village, The Maltings is close to the towns of Chobham, Camberley and Woking, as well as being within easy reach of railway stations and motorways that provide direct and rapid access to London.
Local area
THE PERFECT SETTING
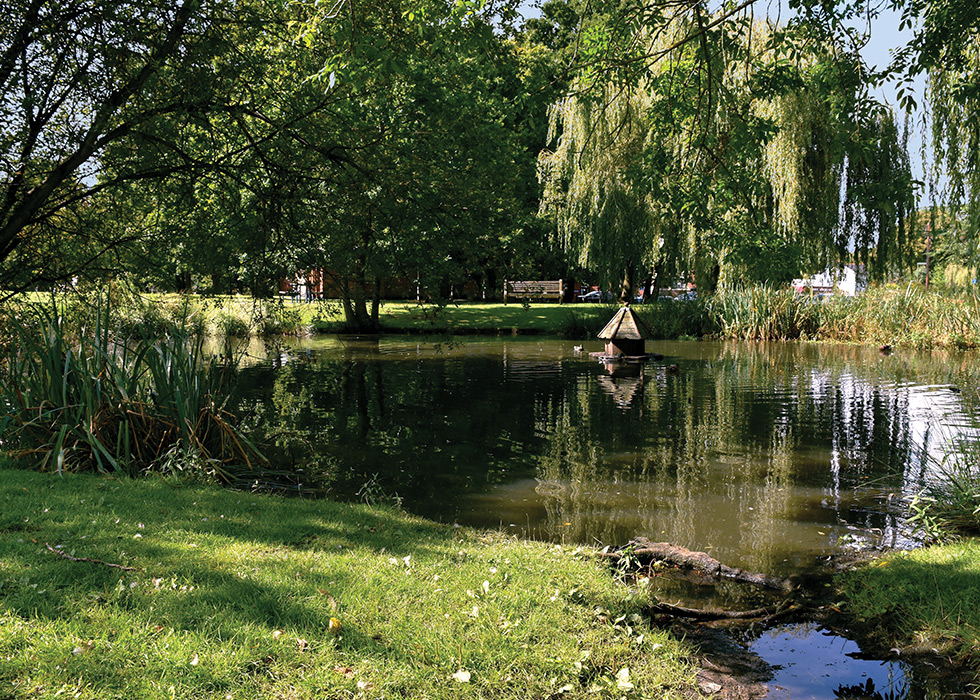
Located in an idyllic setting, surrounded with fields and farmlands,
The Maltings is set across nearly 12 acres. With a range of charming properties to choose from, The Maltings is an ideal choice for families looking to find local homes with more interior and exterior space.
AT THE HEART OF VILLAGE LIFE
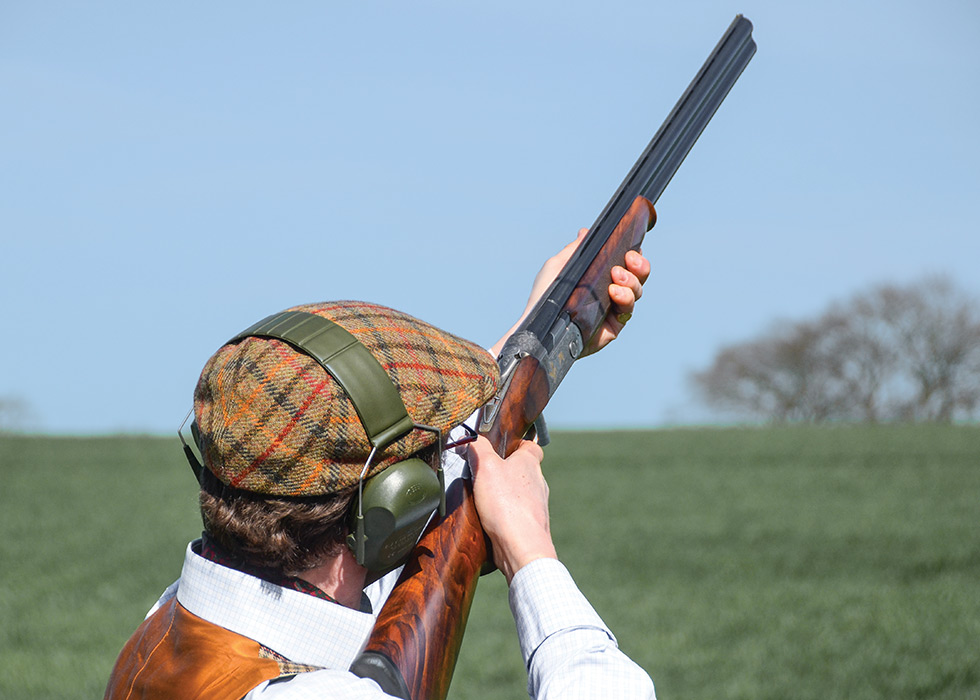
The village’s vibrant community is expressed in the many activities which take place at the local hall and sports pavilion, which together offer an impressive choice of clubs, classes and events; there are also local sports groups, an annual village fête in June and an agricultural show in September.
The Maltings is within easy walking distance of the amenities in the charming village of West End. The village benefits from many open spaces, including Brentmoor Heath, a nature reserve designated as
a Site of Special Scientific Interest.
SPOILT FOR CHOICE
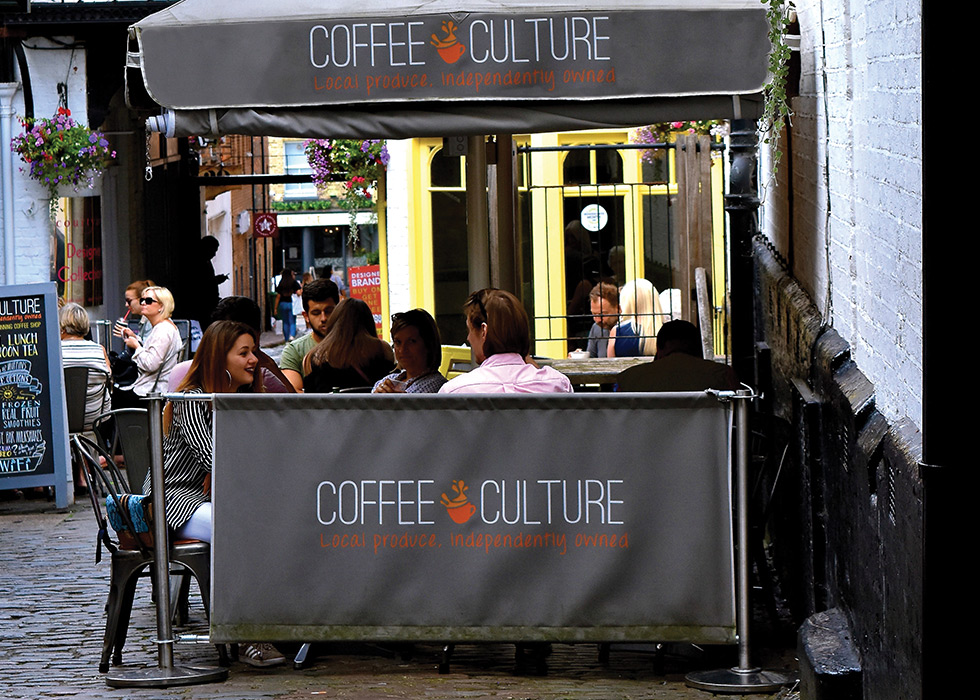
Nearby, The Inn at West End has been named ‘Surrey Dining Pub of the Year’ (and has an adjoining wine shop), whilst the Hare and Hounds is a family-friendly inn with a warm, welcoming atmosphere.
West End is just four miles from both Camberley and Woking, both of which have excellent major retail outlets and independent shops, plus leisure amenities and a wide choice of pubs, cafés, bars and restaurants. West End is only two miles from the village of Chobham, which has charming antique and gift shops – and no less than four pubs!
A LITTLE FURTHER AFIELD

A little further afield from West End are the towns of Ascot, Guildford and Farnham, which offer further leisure, dining and entertainment choices. Farnham has a fine castle and ancient buildings, whilst Guildford features a number of performance venues and theatres, especially the Yvonne Arnaud Theatre, which has an impressive national reputation for excellent professionally staged plays. There are plenty of sports and outdoor activities in the area as well, with the renowned racecourse at Ascot and world-class shooting at Bisley Shooting Ground and the recently refurbished Spectrum Leisure Complex at Guildford.
THE EDUCATED CHOICE

There are a number of excellent schools within easy reach of The Maltings, including Holy Trinity Church of England Primary School which is right next to the development.
Gordon’s School is only a ten-minute walk from The Maltings and has been listed as one of Britain’s outstanding schools by Her Majesty’s Chief Inspector. Lyndhurst School, Camberley, is also easily accessible and provides private preparatory school education for both boys and girls.
There are Sixth Form colleges at nearby Tomlinscote and Collingwood College – and the University of Surrey is based in Guildford.


