Email Us
Book Viewing
Our Marketing Suites & Show Homes are open to visit by appointment only.
Our Sales Advisor will contact you during our opening hours to discuss your requirements and book your appointment, which will be conducted in a completely Covid-secure environment.
4 Bedroom Detached | KITCHEN AND BREAKFAST AREA | GARDEN | GARAGE
Property Overview
This four bedroom detached home is double-fronted and has a feature porchway. A spacious hallway leads into a kitchen/diner, study, utility room/WC
and a large living room with doors opening onto the garden.
Specification
All of our homes are finished to a superior specification, with so much included as standard including:
Interiors and general features ![]()
• NHBC 10 Year Warranty
• Oak finish internal doors
• Polished/brushed chrome door furniture
• Built-in wardrobe, with mirrored sliding doors
to master bedroom
• Internal walls decorated Almond White
throughout
• Smooth ceilings painted white throughout
• Softwood staircase painted Satin White with
oak handrails and newel caps
• Joinery painted Satin White throughout
• Karndean flooring or carpetting to all floors
Kitchens ![]()
• Contemporary fitted kitchen
• Laminate worktops with up-stands for 2 and
3 bedroom homes
• Composite stone worktops with up-stands for
4 bedroom homes
• Stainless steel 1½ bowl inset sink for 2 and
3 bedroom homes
• Stainless steel 1½ bowl under worktop sink for
4 bedroom homes
• Mixer tap in chrome finish
• Stainless steel built under single electric oven
for 2 and 3 bedroom homes
• Stainless steel ‘eye-level’ integrated double electric
oven for 4 bedroom homes
• 4 burner stainless steel gas hob for 2 and
3 bedroom homes
• 5 burner stainless steel gas hob for
4 bedroom homes
• Extractor integrated within a wall unit over
the gas hob
• Glass splashback between hob and extractor
• Integrated fridge/freezer
• Integrated dishwasher
• Under wall unit LED lighting
• Chrome low energy recessed downlights
• Silent system drawers and doors
• Polished chrome finish power sockets
above worktops
Bathrooms and en-suites ![]()
• Contemporary white sanitaryware
• Half height ceramic tiling to selected walls
• Full height tiling to shower cubicles and around
baths with shower fitting
• Over bath shower where there is no separate
shower enclosure
• Polished chrome fittings
• Chrome low energy recessed downlights
• Heated chrome ladder towel rail
Media ![]()
• TV point provided to living room, family room,
kitchen/dining and bedrooms
• Selected power sockets with USB ports to
kitchen/dining areas and bedrooms
• Wiring for SKY to living room only (cable for
dish in loft)
• Telephone point in living room and
master bedroom
Heating, security and safety features ![]()
• Vaillant condensing boiler
• Wall mounted compact radiators throughout
• Mains operated smoke detectors
• Carbon monoxide detectors
• White PVCu windows
Exterior features and lighting ![]()
• Landscaped front garden to approved scheme
• Rear garden turfed
• Rear garden patio area
• Outside tap to rear
• Exterior wall lights to front and rear
• Light and power to garage (where applicable)
• Timber shed/cycle store to plots without garage
Please download the brochure for more information.
Floor Plans
Living Room
4.51m x 4.40m (14’10” x 14’5”)
Kitchen Area
3.84m x 3.67m (12’7” x 12’0”)
Dining Area
4.16m x 2.75m (13’7” x 9’0”)
Study
3.16m x 2.41m (10’5” x 7’11”)
Master Bedroom
4.17m x 3.10m (13’8” x 10’2”)
Bedroom 2
3.95m x 2.81m (13’0” x 9’3”)
Bedroom 3
3.95m x 2.81m (13’0” x 9’3”)
Bedroom 4
3.10m x 2.41m (7’11” x 10’2”)
Total Floor Area: 139.32 sq m (1,499 sq ft)
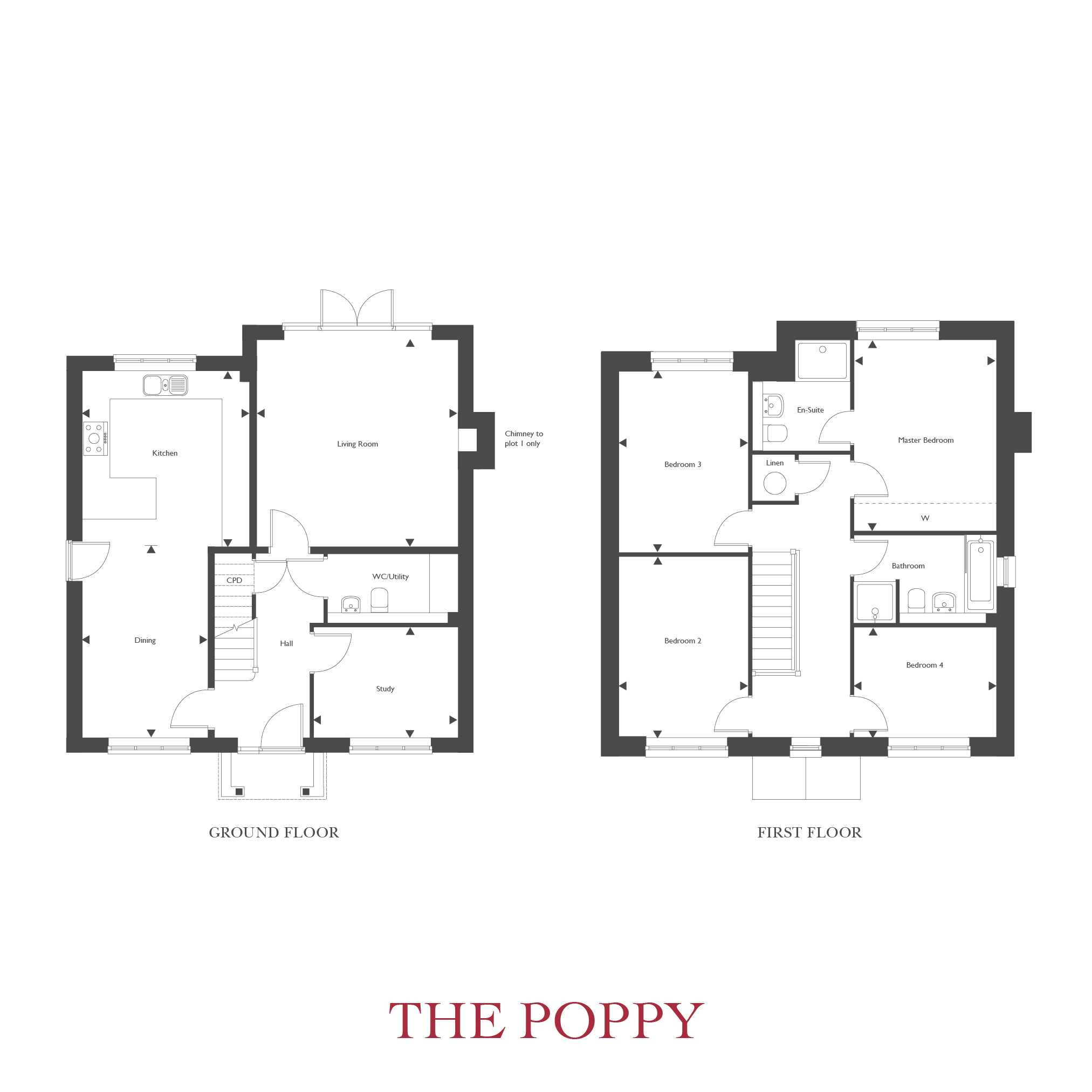
Siteplan

Videos
Sorry, there are currently no videos available for this plot.
Gallery
Sorry, there are currently no specific images available for this plot.
Map
Offers
Sorry, there are currently no offers available.
Local area
Heritage and History all around
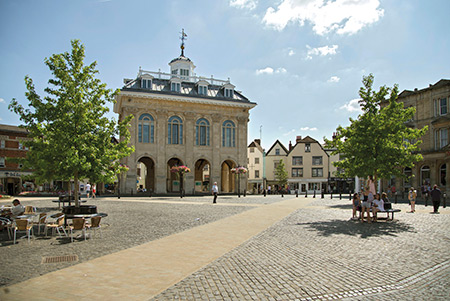
Historic market towns, ancient landscapes, and medieval villages are all part of the rich heritage that makes up the character of this idyllic place. Together with West Hanney, East Hanney was part of a collection of manors recorded in the Domesday Book.
With their fertile arable land and meadows, the villages were rooted in farming for many centuries. Abingdon is a historic market town with an abbey founded in Saxon times, while Wantage, just four miles from Priors Lea, is famous as the birthplace of King Alfred the Great.
It was granted trading rights in the 13th century and still holds bustling markets in its central square today.
Beautiful countryside as far as the eye can see
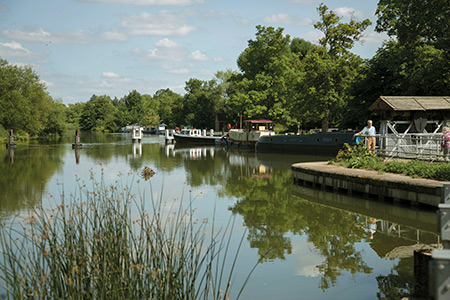
East Hanney is close to some really special places, such as The Ridgeway, England’s oldest path.
Running through the Chilterns and North Wessex Downs, an Area of Outstanding Natural Beauty, it’s an inspiring setting for walking, cycling or horse riding, with a varied terrain of woodland, valleys and wonderful views. The famous Uffington White Horse, to the west of the village, is another ancient, landscape waiting to be discovered.
For more cultivated scenery, take a trip to the National Trust’s Basildon Park with its stunning gardens and vast parkland, or Buscot Park, set in enchanting landscaped grounds. For leisure and sports enthusiasts, there are plenty of clubs to choose from, including the renowned Frilford Heath Golf Club.
East Hanney itself has a large playing field, children’s playground, football pitches, and tennis courts. And with miles of paths and tracks running through the surrounding countryside, there are plenty of opportunities for fresh air and activity right on your doorstep.
The pick of places to shop and dine

Savour the village lifestyle with all the attractions of larger towns just a short distance away.
East Hanney is a quintessential village, with its own community shop for everyday essentials and local produce. For a more comprehensive shopping choice, Wantage and Abingdon have supermarkets, high street fashion brands, independent stores, and boutiques. Oxford is the ideal destination for a full day of retail therapy, with the stylish Westgate Shopping Centre, department stores (including John Lewis), antique stalls and the historic covered market to explore.
Dine out on traditional Italian cuisine close to home at La Fontana, or enjoy a drink at The Black Horse pub, both in East Hanney. Wantage and Abingdon cater for all tastes, from international flavours and friendly cafés to classic pub food and smart restaurants. For something really special, head into Oxford where fine dining establishments and gastro pubs sit alongside inventive cuisine and all-day brasseries. The surrounding countryside is also peppered with pubs and inns serving superb food.
Market towns and dreaming spires
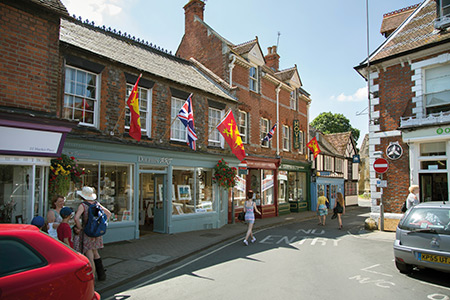
Beyond the village of East Hanney, there are many vibrant towns and cities to explore.
Historic market town Wantage is the closest to Priors Lea. Its central square still holds a twice-weekly market, while the surrounding streets are full of period charm. Independents sit alongside popular high street brands, cafés, cosy pubs and a choice of supermarkets including Waitrose.
With its riverside setting, Abingdon is another delightful place to visit, with ancient streets, beautiful parks and lively annual festivities and traditions. These include the Abingdon Music Festival, Head of the River Race, Freewheeling Cycling Festival and Dragon Boats Day. The town markets are still a central part of life here, with a busy programme including Farmers’ markets, craft fairs and special events.
Follow the Thames a little further north and you reach Oxford, world-famous for its university. As well as the breathtaking architecture and rich cultural experiences afforded by the colleges, Oxford is also home to excellent shopping, dining, theatres and a whole host of ways to spend your free time.
Educational opportunities for all ages

With a range of good schools nearby, Priors Lea is perfectly placed for families.
For younger children, St James C of E Primary School is just over a mile away and has been rated ‘Good’ by Ofsted. King Alfred’s Academy is a popular local secondary school, with Didcot Girls’ School, Larkmead School and the new Aureus School offering choices for older pupils.
The independent sector is well represented in this area too. Buses run from the village green to St Helen and St Katharine School for girls, and Abingdon Preparatory and Senior School for boys. There is also the mixed Our Lady’s Abingdon, while Radley College offers a boarding experience for boys.
Didcot Sixth Form College and Abingdon and Witney College provide opportunities for students over 16, while the original university city of Oxford is still one of the world’s best.
A well connected country lifestyle
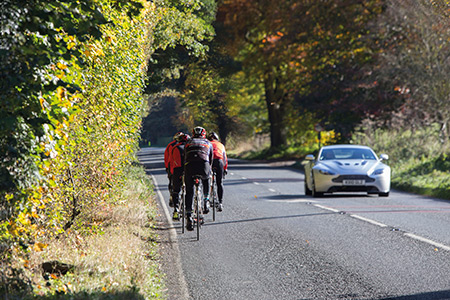
Despite its rural feel, Priors Lea is in a conveniently well-connected location.
Larger towns such as Abingdon and Didcot are just a short drive away, while Oxford can be reached in under half an hour. For traveling further afield, Junction 13 of the M4 is just over 20 minutes away, straight down the A34, taking you out to the west or connecting you to the M25.
For commuters, Didcot Parkway station is a 15-minute drive away with fast trains to major work destinations such as Oxford, Reading, Swindon and, of course, London. Those working along the M4 corridor technology hub will also enjoy a straightforward journey to the office.





