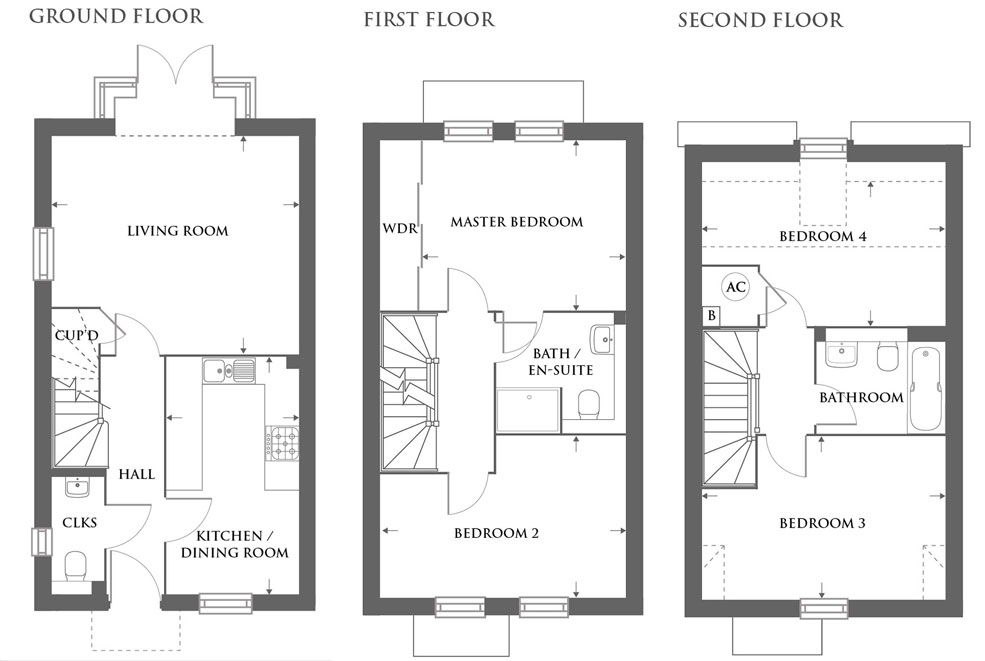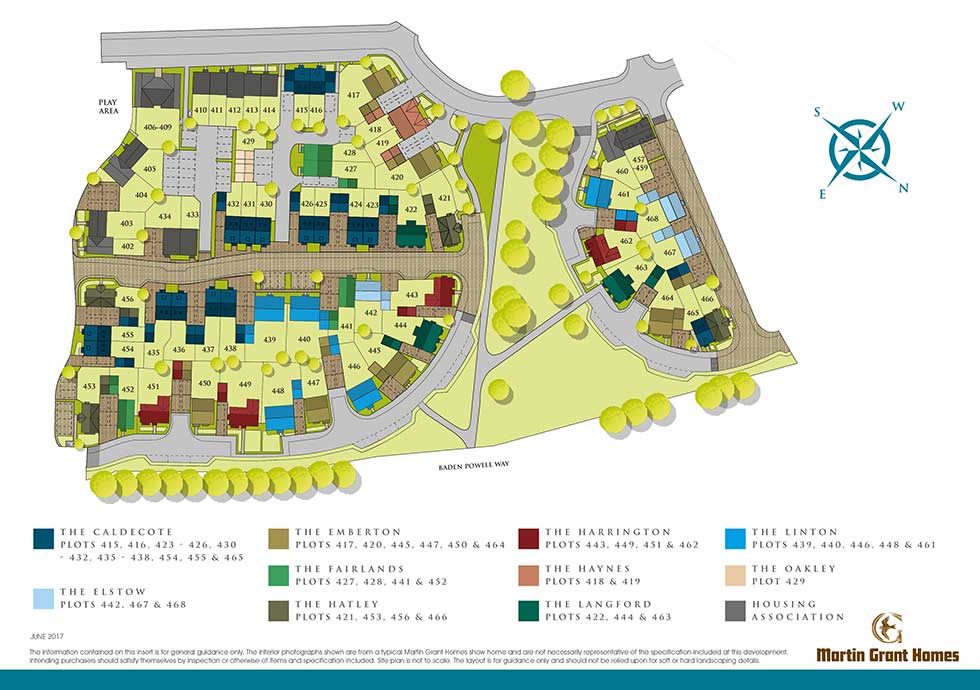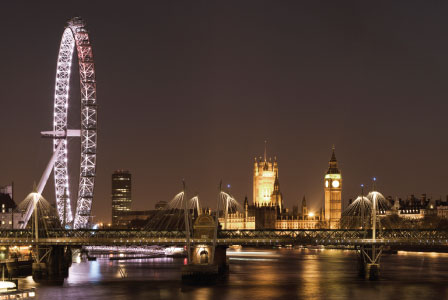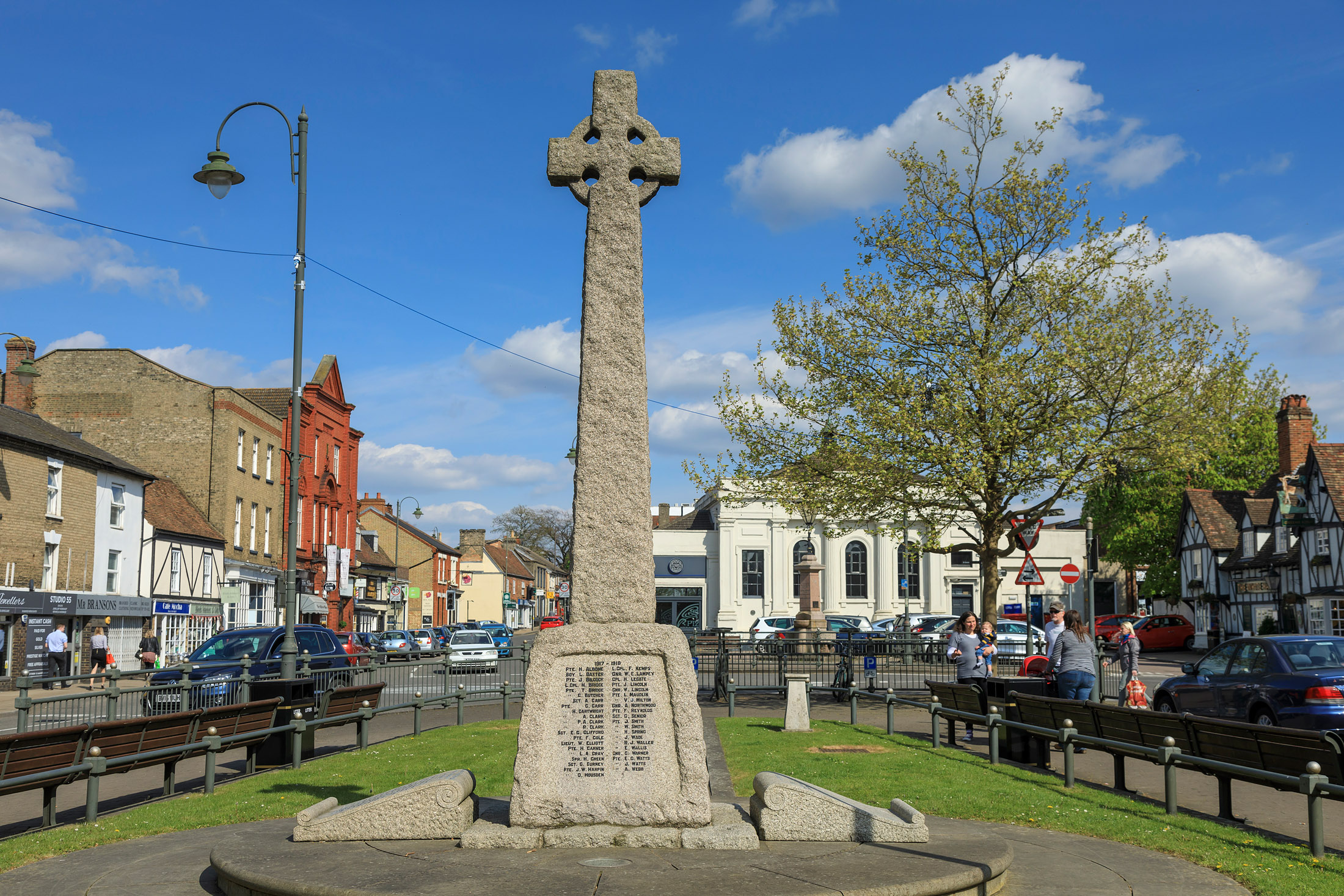Email Us
Book Viewing
Our Marketing Suites & Show Homes are open to visit by appointment only.
Our Sales Advisor will contact you during our opening hours to discuss your requirements and book your appointment, which will be conducted in a completely Covid-secure environment.
4 Bedroom Semi-detached | KITCHEN AND BREAKFAST AREA | GARDEN | GARAGE
Property Overview
A development in the historic town of Biggleswade comprising a mixture of spacious two-bedroom apartments and three, four and five-bedroom family homes.
Specification
All of our homes are finished to a superior specification, with so much included as standard including:
General Features & Interior Decoration ![]()
NHBC 10 Year Warranty
Built-in wardrobe with sliding mirrored doors in master bedroom
Vicaima foil oak finish doors throughout
Polished chrome door furniture
Smooth ceilings decorated white throughout
Internal walls decorated in Almond White throughout
Telecom points understair cupboard (where applicable), living room and master bedroom
TV points to living room and all bedrooms
TV point to living room pre-wired for clients future installation of Sky+
Traditional brick and block construction
Stylish Kitchens ![]()
Integrated dishwasher
Integrated fridge / freezer
Contemporary design
Chrome sockets above kitchen counter
Stainless steel appliances including:
Built-in electric double oven
Five burner gas hob
Integrated cooker hood
LED under unit lighting
Stone worktops with upstands
Stainless steel 1½ bowl underslung sink
Low energy LED recessed chrome ceiling downlighters
Choice of our Karndean or ceramic flooring
Bathrooms, ensuites & cloakrooms ![]()
Contemporary white sanitary ware
Tiled shower enclosures (en-suite)
Over bath shower when no shower enclosure
Ceramic wall tiling half height to selected walls
Low energy LED recessed chrome ceiling downlighters
Polished chrome bath fittings
Heated chrome towel rail to bathroom and ensuite
Choice of our Karndean or ceramic flooring
Heating, Lighting, Security & Safety Features ![]()
White UPVC double glazed windows
Gas fired central heating system
Thermostatically controlled radiators (excludes where room stat is fitted)
Spur point for future alarm system
Mains operated smoke detectors
PIR external wall light to front and rear
Carbon monoxide detector
Cavity insulation
Exterior Finishes ![]()
Outside tap
Rear garden patio area
Rotary line
Garden shed for general garden and cycle storage
Water butt (where possible)
Light & power to garage (where applicable)
Landscaped front garden to approved scheme
Please download the brochure for more information.
Floor Plans
Living Room
4.60m exc bay x 4.14m (15'1" exc bay x 13'6")
Kitchen / Dining Room
4.39m x 2.45m (14'5" x 8'1")
Master Bedroom
3.94m exc WDR x 3.18m (12'1 l" exc WDR x 10'5")
Bedroom 2
4.59m x 3.08m (15'1" x 10'1 ")
Bedroom 3
4.60m x 3.32m (15'1" x 10'11")
Bedroom 4
4.60m x 2.66m (15'1" x 8'9")
Garage
6.00m x 3.00m (19'8" x 9'10")
Total Floor Area: 120.35m2 (1295ft2)

Siteplan
The computer generated illustration shows the plot in a mature setting and is for general guidance only.
Floor plans are not to scale. All room dimensions are approximate and for general guidance only. External materials are subject to local authority approval.
Elevation treatments, landscaping details and position and levels of properties may vary from plot to plot. For individual plot specifications please refer to working drawings which are available for inspection on site.
NOTES:
Plot 440 is handed. Plots 439, 440, 448 & 461 in buff brick, plot 446 is warm red. Plots 439, 440 & 446 have interlocking clay roof tiles in ‘Burnt Red’ colour.
Plots 448 & 461 roof tiles are ‘natural slate’.
** Excluding garage

Videos
Sorry, there are currently no videos available for this plot.
Gallery
Sorry, there are currently no specific images available for this plot.
Map
Offers
Sorry, there are currently no offers available.
Local area
Connections

Penrose Park is very well connected for business locally, nationally and internationally.
Strong transport links to and from London and nearby Cambridge (only 40 miles north of central London and 20 miles south-west of Cambridge).
The area is well served by the A1 between London and the North
The railway station on the East Coast Main Line provides services from Biggleswade into Kings Cross station in as little as 35 minutes.
Regular bus services connect Hitchin, Sandy and Bedford, whilst Cambridge can be reached in approximately 35 minutes by car.
Biggleswade

Biggleswade has an interesting history and during the 18th Century was an important coaching centre, courtesy of the nearby Great North Road along which stood many inns, some of which still remain today.
The town plays host to a mix of independent and chain stores with out-of-town superstores and a retail park. The Saxon Pool and Leisure Centre is close by, while additional sporting amenities include rugby and football clubs. Golfing enthusiasts will appreciate the John O'Gaunt Golf Club situated between the town and nearby Sandy; recently voted one of the top 100 golf clubs in the country.
The countryside surrounding the town is considered some of the prettiest in the UK, with winding country roads leading to quaint villages, traditional pubs and farm shops. Nearby Old Warden boasts some of the most picturesque scenery, with its traditionally thatched cottages remaining. Home to the quintessentially British 'cream tea' after Anna Maria Russell, the 7th Duchess of Bedford popularised the custom in the mid 1700's, the area has become famous for its enormous range of tea shops, golf clubs and stately homes in which to indulge the most traditional of pastimes.
Education

Penrose Park will be complemented by the addition of a new lower school In addition to the existing primary, middle and secondary schools in the area, plus the community centre has just opened. In Biggleswade itself there are a range of private, religious and state-owned schools. Open University options in the area are diverse, including the University of Bedfordshire, Bedford College, Cranfield University and De Montford University as well as further afield to the 40 institutions in London, which attract a student population of over 400,000 students from all over the globe.





