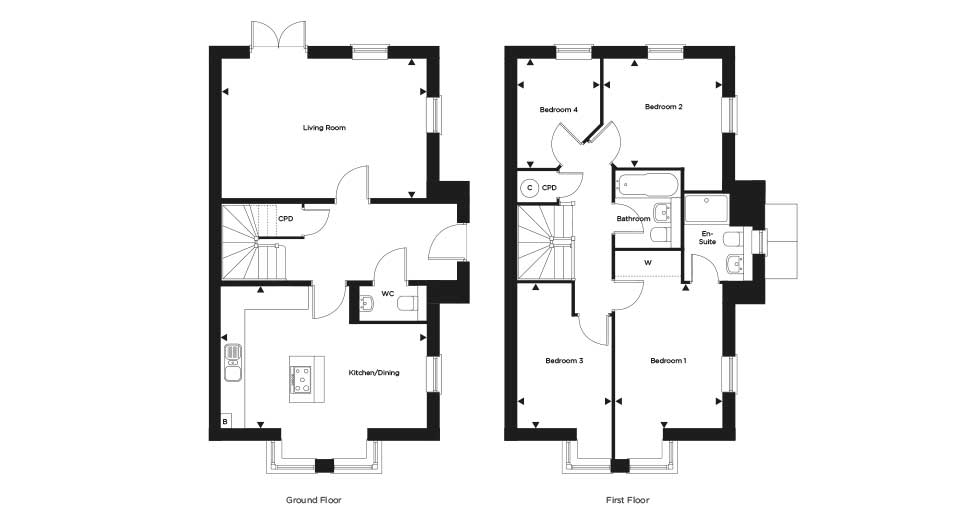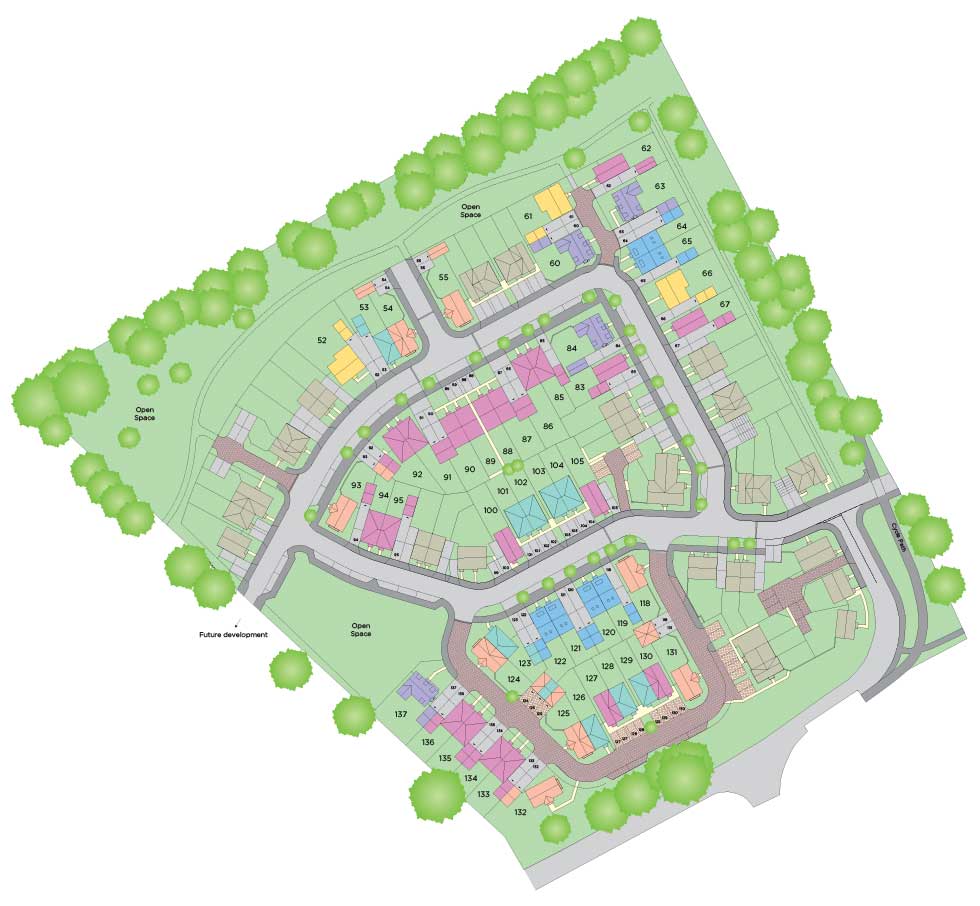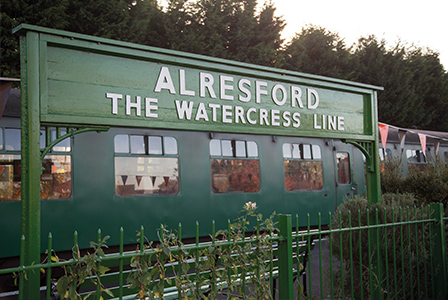Email Us
Book Viewing
Our Marketing Suites & Show Homes are open to visit by appointment only.
Our Sales Advisor will contact you during our opening hours to discuss your requirements and book your appointment, which will be conducted in a completely Covid-secure environment.
4 Bedroom Detached | KITCHEN AND BREAKFAST AREA | GARDEN | GARAGE
Property Overview
“The spacious kitchen/dining room is a great space to entertain family and friends”
The ground floor of this detached four bedroom house features a large kitchen/dining room with island and bay window.
The living room enjoys direct access to the garden through double doors, plus there is a handy cloakroom by the front door.
Upstairs, there is a master bedroom with en suite shower room and fitted wardrobe, three further bedrooms and a family bathroom.
Specification
All of our homes are finished to a superior specification, with so much included as standard including:
Kitchens ![]()
Contemporary kitchen designs
Stainless steel 1½ bowl/single drainer inset sink
Integrated dishwasher
Integrated fridge/freezer
Stainless steel 5 burner gas hob to 4 and 5 bedroom units
Stainless steel 4 burner gas hob to 3 bedroom units
Integrated double oven to 4 and 5 bedroom units
Integrated single oven to 3 bedroom units
Integrated cooker hood
Glass splash-back between hob and cooker extractor
Laminate worktops with laminate upstand
Optional extra – Composite stone worktops with upstand and stone window cill
Chrome mixer taps
Polished chrome light switches and sockets
LED under unit lighting
Soft close drawers and doors
Karndean 'Knight' tile flooring
Bathrooms, En Suites and Cloakrooms ![]()
Contemporary white sanitaryware to bathroom, en suite and cloakrooms
Chrome heated towel radiator to bathroom and en suite shower rooms
Chrome mixer taps and shower fittings
Half height ceramic tiling to selected walls
Full height ceramic tiling within shower cubicle
Karndean 'Knight' tile flooring to bathroom and en suite
Glass shower screens
Windows and Doors ![]()
White UPVC double glazed windows and patio doors
Obscured glass to bathroom, en suite shower room and cloakroom
Internal Vicaima oak finish doors throughout
Built-in wardrobe with sliding mirrored doors, shelf and hanging rail to master bedroom
Finishing Touches ![]()
Smooth finish ceilings decorated white throughout
Internal walls decorated in Almond White throughout
White skirting boards, architraves and door linings
White balustrades and handrails to stairs
Polished chrome internal door furniture
USB powerpoints at pre-selected locations
Heating and Ventilation ![]()
Vaillant A+ rated gas boiler central heating system
Digital heating and hot water programme controller
Stone fireplace surround and hearth with fireback and Class 1 flue liner (to plots 60, 63, 84 and 137)
Continuous mechanical extract ventilation system to kitchen, bathroom, en suite and cloakroom
General Features ![]()
Chrome LED recessed ceiling lights in kitchens, bathrooms and en suite
Telephone point installed in under stair cupboard and living room
TV points in living room and all bedrooms
Freeview aerial in loft space
Wiring for SKY+ to living room
Garden ![]()
Outside tap
Steel garage door (where applicable)
Landscaping to communal areas
Landscaping to front gardens
Security and Peace of Mind ![]()
Spur point for alarm
Smoke and Carbon Monoxide detectors
Please download the brochure for more information.
Floor Plans
Living
5.35m x 3.62m (17’ 6” x 11’ 10”)
Kitchen/Dining
5.35m x 3.96m (17’ 6” x 12’ 9”)
Bedroom 1
3.75m x 2.81m (12’ 4” x 9’ 3”)
Bedroom 2
3.11m x 2.83m (10’ 2” x 9’ 4”)
Bedroom 3
3.78m x 2.46m (12’ 5” x 8’ 1”)
Bedroom 4
2.85m x 2.16m (9’ 4” x 7’ 1”)
Total Floor Area: 112 sq m (1,206 sq ft)
W - Wardrobe. B - Boiler. CPD - Cupboard. C - Hot Water Cylinder.

Siteplan
Layout to plots 54, 124, 131 as shown.
Plots 55, 93, 118, 125, 132 handed.
All floor plans in this brochure are for general guidance only. Measures are from plans and “as built” dimensions may vary. Any dimensions shown are not intended to be used for carpet sizes, appliances, spaces or items of furniture. These particulars do not constitute any part of an offer or contract with regard to the room dimensions.

Videos
Sorry, there are currently no videos available for this plot.
Gallery
Sorry, there are currently no specific images available for this plot.
Map
Offers
Sorry, there are currently no offers available.
Local area
Recreation & exploration

Anstey Park offers 32 acres of parkland and leisure activities providing visitors with a wealth of sports including cricket, football, rugby, tennis, netball and skateboarding. It’s very much a community park and often hosts events such as fun runs and fireworks displays.
The town’s history can be explored on a number of circular walks. The Holybourne walk takes you past some ancient buildings, with glimpses of the River Wey as you go.
On the Flood Meadows walk you’ll be able to see the historic watercress beds and enjoy splendid views of the open countryside. Lavender fields are another beautiful feature of Alton; Hartley Park Farm grows four varieties and sells a range of lavender products.
If golf is your chosen pastime, you can head for Worldham Golf Club, just outside Alton. It has a beautiful 18-hole parkland course on the edge of the South Downs National Park, a reminder that in Alton, open countryside is never very far away.
Shopping around the area

There’s more to discover on the shopping front in the towns close to Alton.
Shopping in Alton’s town centre is a pleasure, thanks to its handsome historic buildings and well-kept streets, some of which are traffic-free. You’ll find everything for everyday needs; with Waitrose, Sainsbury’s and the Co Op representing the major supermarkets. Other outlets include a Post Office, hairdressers, banks, and Marks & Spencer Simply Food.
Farnham, 12 miles away, has a great selection of independent and rather exclusive shops, especially in the atmospherically cobbled Lion and Lamb Shopping Centre. Here you can browse in Laura Ashley, Whistles, India Jane, Joules, Waterstone’s and Neal’s Yard Remedies, amongst others.
Anyone who has a taste for locally produced, top quality produce and gourmet specialities will make a point of going to Farnham farmers’ market, held every fourth Sunday of the month.
Guildford, 20 miles from Alton, is popular with shoppers for its diverse mix of retailers. They include department stores Debenhams and House of Fraser; the multiples clustered in shopping centres such as The Friary; as well as countless independent boutiques, shops and high-end brands such as Anthropologie, Hobbs, Jo Malone and Whistles along the cobbled High Street, Chapel Street and The Lanes. Then there’s Tunsgate Quarter, a newcomer to Guildford’s shopping scene. Here, the focus is on high end fashion, plus cafés, bars and restaurants, bringing a touch of the West End to the city centre. The respected Yvonne Arnaud Theatre is another very good reason to spend time in Guildford.
Basingstoke, 11 miles from Alton, is another good alternative for the serious shopper. Festival Place Shopping Centre has an excellent range of leading labels of the calibre of Ralph Lauren, Swarovski, Benefit, Vans, Superdry, Zara, Warehouse and French Connection, complemented by large branches of Debenhams and Marks & Spencer.
Winchester has an impressive historic centre that’s also a delight for the shopper. Indoor shopping in The Constabulary, Parchment Street and Jewry Street is complemented by a wide range of markets, variously specialising in art and design, farmers’ produce, antiques and collectables.
Portsmouth is a little further away but well worth the journey for Gunwharf Quays, the phenomenally successful outlet centre on the harbourside. Here, you can spend - and more importantly, save - on 90 upmarket brands such as L’Occitane, The White Company, Gant, Fossil, Timberland, Le Creuset, Jaeger, Jack Wills and Boss.
A matter of taste

Eating out is one of life’s greatest pleasures and a major part of contemporary lifestyles. With a wealth of choices, Alton has something to entice every palate.
Alton has a number of family-friendly restaurants and some more sophisticated ones, ranging from Pizza Express and O’Connor’s Secret Garden Bistro to Monty’s Bistro. Alton is also very well supplied with pubs, many of which serve good food, of either the traditional or the gastro pub kind.
Farnham isn’t too far to go when you feel like dining out. Its restaurant choices include Bill’s, Brasserie Blanc, Côte, Café Piccolo, Borelli’s Wine Bar and Grill. The Lion and Lamb Café and Restaurant specialises in seasonal English food, The Darjeeling is a smart Indian restaurant, while the Queens Head offers a menu of upmarket pub food.
Guildford also offers an excellent choice of restaurants, casual dining and pubs, between them covering all the popular cuisines. They encompass favourites like Prezzo and Côte, as well as independents such as Positano, Meat The Greek and The Jetty.
Winchester, as befits any affluent and vibrant city, also has an eclectic range of places to eat and drink. A small sample, demonstrating the choices available, might include independent restaurants Forte Kitchen or Chesil Rectory; The Green Man, a smart pub which specialises in food made from artisan produce; and sushi and sashimi at Kyoto Kitchen. Celebrity chef Rick Stein has an eponymous restaurant in the High Street, where, as you would expect, fish and seafood lead the menu choices.
If you’re visiting Portsmouth, it’s worth remembering that Gunwharf Quays has thirty different places to eat as well as outlet shopping. Here, you can gaze out over the busy harbour and naval base while you eat, watching the ferries and cruise ships ply the waters.
A town for learning

One excellent reason for choosing Maple Fields for a family home is that there are so many ‘good’ rated schools, for all ages, in the vicinity.
At primary level, Wootey Junior School, Anstey Junior School, The Butts Primary School and Andrews’ Endowed Church of England Primary School are all deemed by Ofsted to be ‘Good’. Alton Infants’ School is Good with Outstanding Features’.
For older children, options include Alton College and Eggars School, both ‘Outstanding’, and Amery Hill School, rated ‘Good’.
Alton Convent School is a Catholic independent day school, which takes pupils from nursery to sixth form age.
Getting around

With Alton station only 5 minutes by car, or 19 minutes on foot, Maple Fields is ideally placed for commuters.
With services to London Waterloo taking as little as 1 hour and 7 minutes, it’s perfectly feasible to live here and work in the capital. Other major centres even more easily accessible by rail are Woking (36 minutes), and Guildford (40 minutes).
If you’re driving, the A31 is 1.3 miles away, your starting point for Winchester, Farnham, Guildford and the A3. Alternatively, the A339 is the route to the M3 junction 6, 11.4 miles away.





