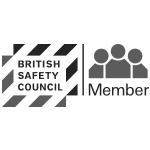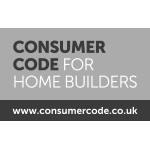Email Us
Book Viewing
Our Marketing Suites & Show Homes are open to visit by appointment only.
Our Sales Advisor will contact you during our opening hours to discuss your requirements and book your appointment, which will be conducted in a completely Covid-secure environment.
2 Bedroom Apartment | KITCHEN AND BREAKFAST AREA
Property Overview
*Video tour of Plot 15
Specification
All of our homes are finished to a superior specification, with so much included as standard including:
Interiors and General Features ![]()
• NHBC 10 Year Warranty
• Built-in wardrobes with sliding mirrored doors in master bedroom
• Vicaima oak finish doors
• Chrome door furniture
• Internal walls decorated in Almond White throughout
• Smooth ceilings decorated white throughout
• Telecom points to living room and master bedroom
• TV point to all bedrooms and living room / dining room
• TV point to living room pre-wired for clients future installation
of Sky
• USB sockets to kitchen and all bedrooms
Kitchens ![]()
• Contemporary fitted kitchens
• Laminate worktops with upstands (composite stone available as
an upgrade)
• Stainless steel appliances including:
- Built-under electric single oven
- Four burner gas hob
- Cooker hood
• Integrated slimline dishwasher
• Integrated washer / dryer
• Integrated fridge / freezer
• Under shelf LED lighting to wall units
• Polished chrome finish powersockets above worktops
• Stainless steel 1 bowl inset sink (1 bowl under worktop sink
available as an upgrade)
• LED chrome recessed ceiling downlighters
• Choice of Karndean floor tiles (ceramic floor tiles available
as an upgrade)
Bathrooms and En-suites (Shower Rooms) ![]()
• Contemporary white sanitaryware
• Bath with hand shower (full height tiling to bath, extended
shower kit and bath screen available as an upgrade)
• Ceramic wall tiling to selected walls, half height around bath
and full height within shower cubicle
• LED chrome recessed ceiling downlighters
• Polished chrome bath fittings
• Chrome heated towel rail
• Choice of Karndean floor tiles (ceramic floor tiles available as
an upgrade)
Security & Safety Features ![]()
• Mains operated smoke detectors
• PIR security entrance light
• Carbon monoxide detector
• Audio door entry system
• Wired spur point for intruder alarm
Heating & Economy ![]()
• Valliant ‘A rated’ combi boiler
• White PVCu double glazed windows
• Gas fired central heating system
• Thermostatically controlled radiators
(except in rooms with programmable room stats)
• Cavity insulation
Exterior Features ![]()
• External lighting to front entrance
• Patio area - ground floor apartments plots 1, 2, 11 & 12
• Communal refuse storage
• Landscaped communal garden to approved scheme
Please download the brochure for more information.
Floor Plans
Kitchen / Living / Dining Room
5.91 x 3.51 (19’4” x 11’6”)
Master Bedroom
3.50 max x 3.21 (11’6” max x 10’6”)
Bedroom 2
3.51 x 2.84 (11’6” x 9’4”)
Total floor area
59.4m2 (639.4ft2)
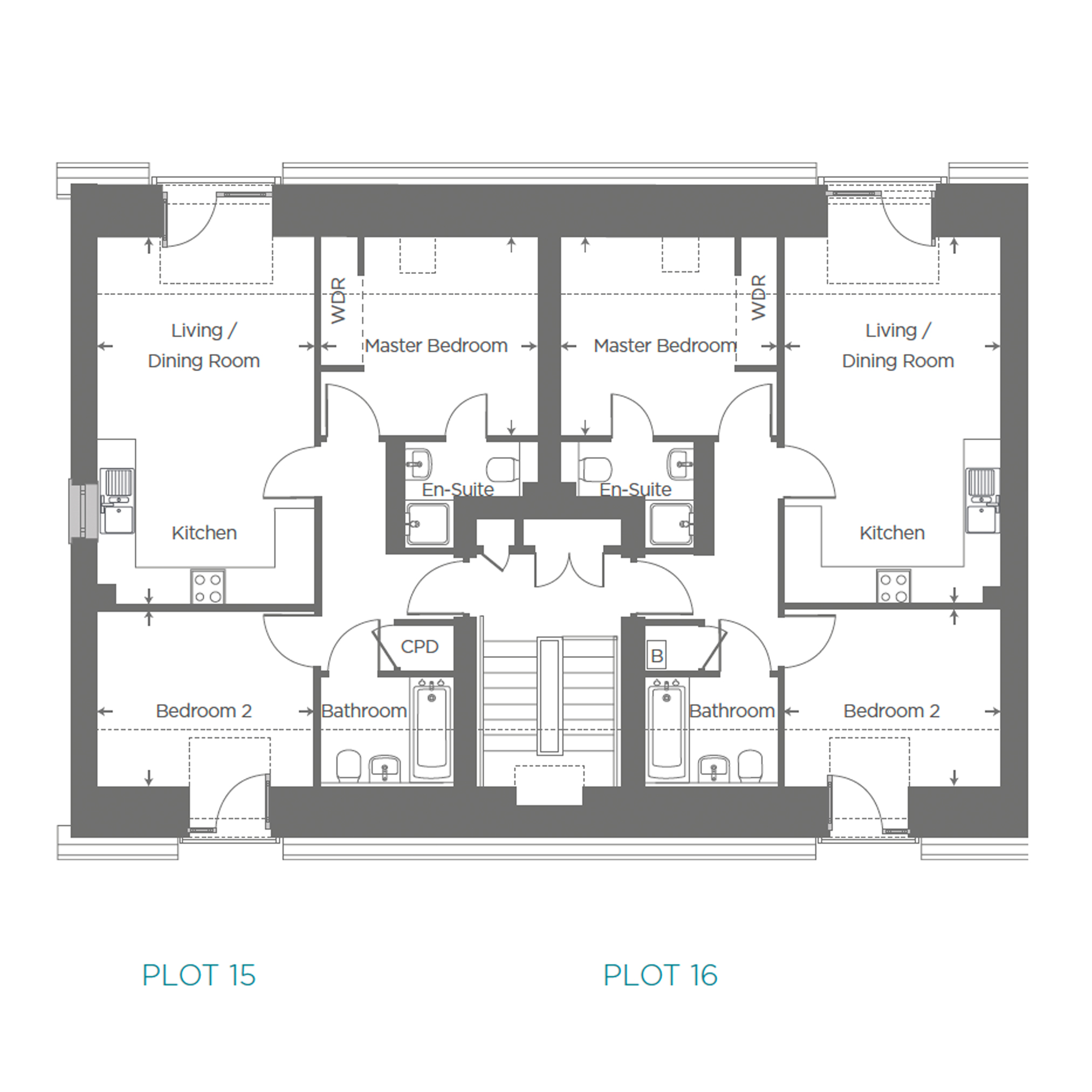
Siteplan
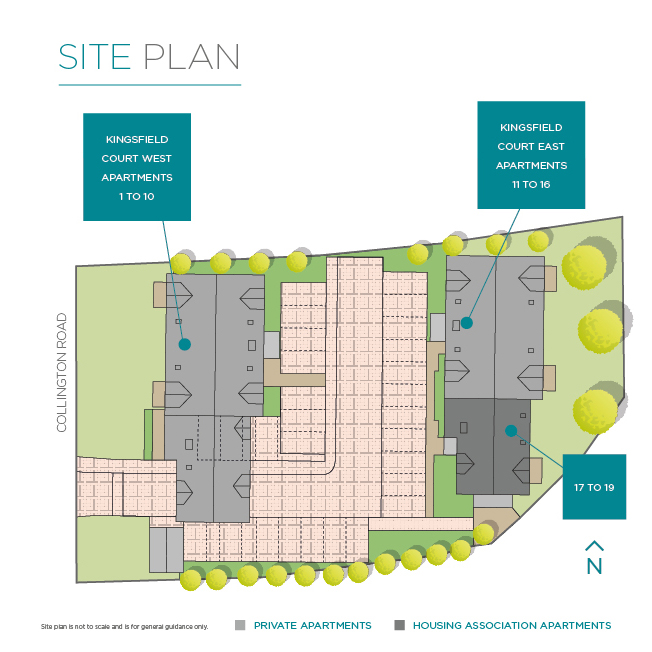
Videos
Sorry, there are currently no videos available for this plot.
Gallery
Sorry, there are currently no specific images available for this plot.
Map
Offers
Sorry, there are currently no offers available.
Local area
Time to Enjoy

For entertainment, catch a movie at the local multi-screen cinema or enjoy live performances at the magnificent Waterside Theatre, or perhaps visit the historic Waddesdon Manor and Greenway. Aylesbury also hosts a succession of fabulous festivals and events every year. When it comes to leisure, living at Kingsfield Court makes it easy, there are more than a dozen golf clubs within half an hour’s drive. Rugby, football and racquets clubs are in abundance plus there’s the Aqua Vale Swimming and Fitness Centre.
The Beauty of Nature

Only one hour from London, with rolling hills, woodland walks and grand houses tucked away
in the Chilterns, you’re nestled in glorious countryside. Part of a new community providing 181 acres of green open space, Kingsfield Court is in the perfect place for hiking, biking or riding. The Aylesbury spur of the Grand Union Canal is also ideal for a gentle stroll.
Living A La Carte
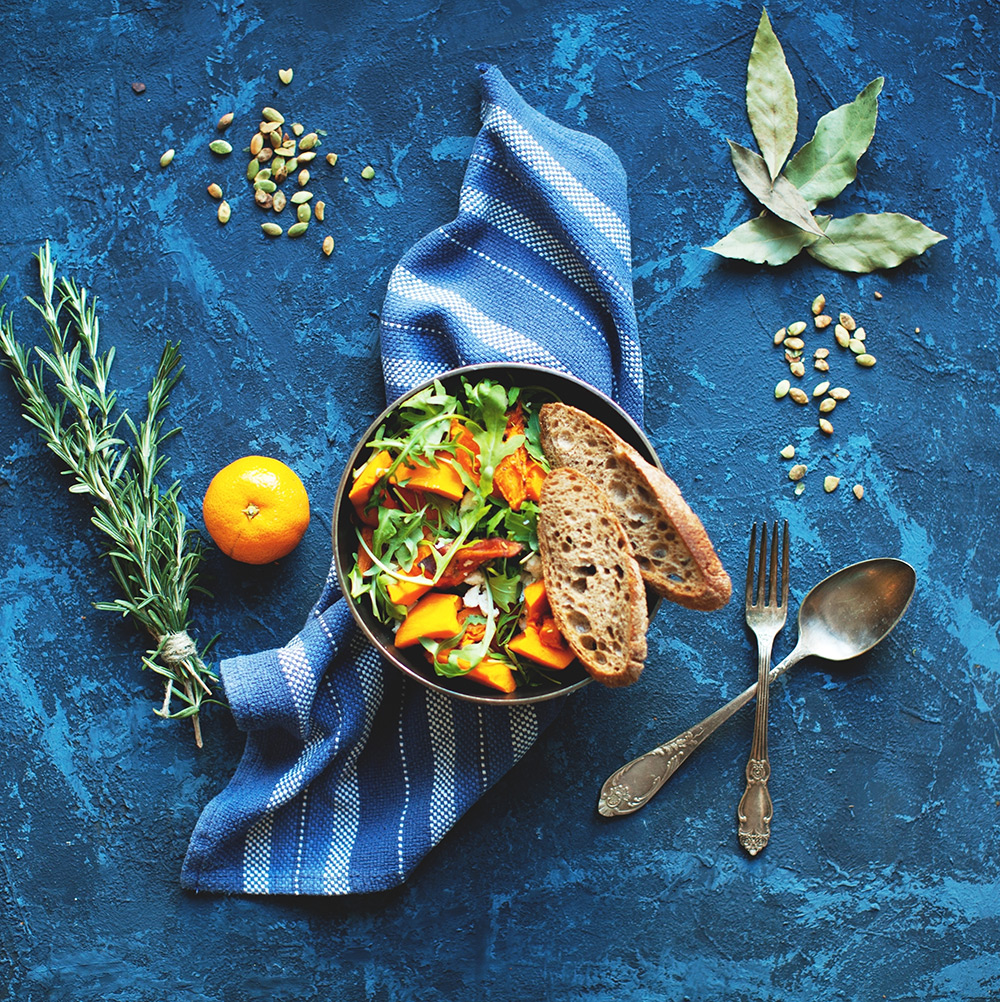
The area around Aylesbury is home to a wide range of cosmopolitan cafés, bars and restaurants that are ideal for meeting friends and family. Try The Broad Leys or Chequers Inn for relaxed Sunday lunch in a quaint country pub, or Mela, Tres Corazones or Canaletto for international cuisine. With a number of glittering Michelin star establishments to choose from, you’ll also find quality local produce at Hartwell House, La Chouette and The Hundred of Ashendon.
Shoppers Delight

Every convenience is on your doorstep. Bustling Aylesbury is full of interesting independent stores, mixed in with popular high street names and quality supermarkets. There’s even more choice in Milton Keynes, just half an hour away, and for more sophisticated shopping, Oxford’s Westgate Centre is 50 minutes away. When it comes to socialising, enjoy plenty of choice for
going out in local bars, clubs and live music venues in Aylesbury town just 10 minutes away.
An Educated Choice

Opened in 2013, Aylesbury Vale Academy is a state-of-the-art primary and secondary school.
Providing a stimulating and safe learning environment for children from age 3 to 18. The Academy, whose motto is ‘Achieve Today-Amaze Tomorrow’, engages and challenges children in a stimulating learning environment.
Perfectly Placed

Situated just off the A41, Kingsfield Court is 3.5 miles away from Aylesbury. High Wycombe, Marlow and Watford are also easily accessible, with Junction 9 of the M40 just 17 miles away. Luton Airport is 30 miles away and Heathrow can be reached in 57 minutes.



