Email Us
Book Viewing
Our Marketing Suites & Show Homes are open to visit by appointment only.
Our Sales Advisor will contact you during our opening hours to discuss your requirements and book your appointment, which will be conducted in a completely Covid-secure environment.
2 Bedroom Semi-detached | KITCHEN AND BREAKFAST AREA | GARDEN | GARAGE
Property Overview
Semi-detached homes which are ideal for a couple or small family. The living room opens onto the garden and all bedrooms are en-suite.
Specification
All of our homes are finished to a superior specification, with so much included as standard including:
INTERIOR DECORATION & GENERAL FEATURES ![]()
• NHBC 10 Year Warranty
• Oak finish internal doors
• Polished chrome door furniture
• Built-in wardrobe, with mirrored sliding doors
in master bedroom
• Internal walls decorated Almond White throughout
• Smooth ceilings painted white throughout
• Softwood staircase painted Satin White
• Joinery painted Satin White throughout
• Stone fireplace surround and hearth to living room
to plots 1, 2, 5, 7 and 9
• Karndean flooring to kitchen, dining area
and bathrooms
• Standard pendant light fittings throughout except
kitchen and bathrooms
• White double-glazed UPVC windows throughout
KITCHENS ![]()
• Contemporary fitted kitchen
• Composite stone worktops with up-stands
• Stainless steel 1 1/2 bowl underslung sink
• Franke Eiger mixer tap in chrome finish
• Electrolux integrated single oven for 2 and 3
bedroom homes
• Electrolux integrated double oven for 4
bedroom homes
• Electrolux 4 burner gas hob for 2 and 3
bedroom homes
• Electrolux 5 burner gas hob for 4 bedroom homes
• Extractor integrated within a wall unit over
the gas hob
• Electrolux integrated fridge/freezer (A+ rated)
• Electrolux integrated dishwasher (A+ rated)
• Under wall unit LED lighting
• Chrome low energy recessed ceiling light fittings
• Silent system drawers and doors
• Polished chrome finish sockets
BATHROOMS & EN-SUITES ![]()
• Contemporary white sanitaryware
• Thermostatic shower mixer and handset to all
bathrooms without separate shower
• Half height ceramic tiling to selected walls
• Full height tiling to shower cubicles
• LED recessed ceiling downlighters
• Heated chrome ladder towel rail
MEDIA ![]()
• TV points provided in the living room and
all bedrooms
• Wiring for SKY Q to living room
• Freeview aerial
• USB phone charger points in the kitchen / dining
areas and all bedrooms
HEATING, SECURITY & SAFETY FEATURES ![]()
• Vaillant gas condensing ‘A rated’ boiler and mains pressure unvented hot water cylinder
• Wall mounted radiators throughout
• Glass reinforced polymer front door with multi-point locking system
• Spur point for security alarm
• Mains operated smoke detectors
• Mains operated carbon monoxide detectors
EXTERIOR FEATURES & LIGHTING ![]()
• Bi-fold doors on all 3 and 4 bedroom homes
• Front gardens soft landscaped
• Rear garden patio area
• Vertical panel steel garage doors
• Power and light to garages
• Electric car charging facilities
• Block paved private driveways
• Outside tap
• External low energy light fittings to front porch
• PIR light to rear
Please download the brochure for more information.
Floor Plans
Living Room
4.95m x 4.54m (16’ 3” x 14’ 11”)
Kitchen
3.97m x 2.14m (13’ 0” x 7’ 0”)
Master Bedroom
4.49m x 3.11m (14’ 9” x 10’ 3”)
Bedroom 2
4.49m x 2.51m (14’ 9” x 8’ 3”)
Total Floor Area: 80.2 sq m (863.3 sq ft)
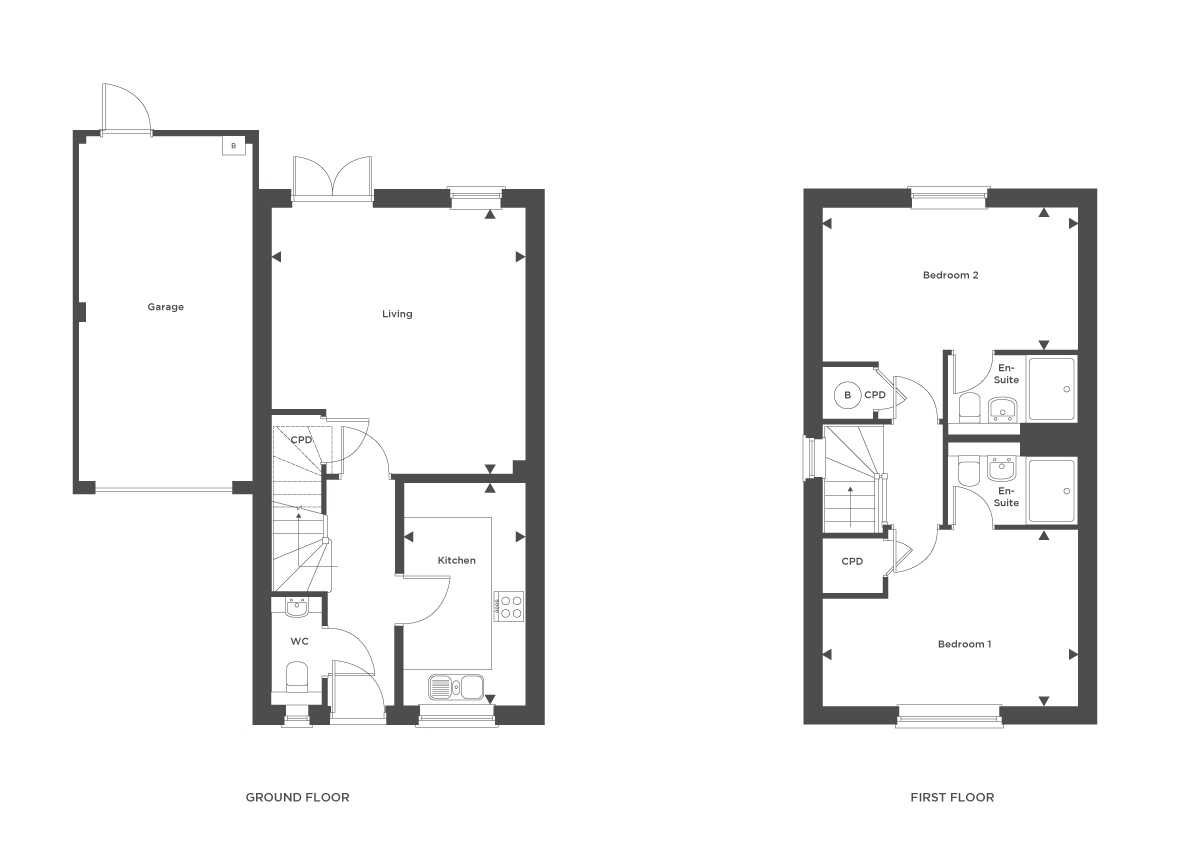
Siteplan

Videos
Sorry, there are currently no videos available for this plot.
Gallery
Sorry, there are currently no specific images available for this plot.
Map
Offers
Sorry, there are currently no offers available.
Local area
Village Charm and Character
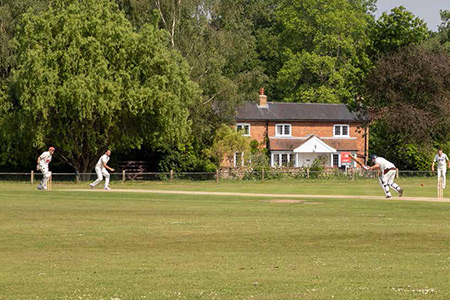
Independent shops line the High Street, a mixture of the practical and the picturesque. You can shop for food and flowers, call in at the post office, hairdresser or chemist, browse in the art gallery and antique shop – even buy a classic car. There’s also a library, family butcher, fish and chip shop and tea shop. Bramley’s two pubs are The Jolly Farmer and The Wheatsheaf. Both serve home cooked seasonal food, good ale and wine, and host numerous events that bring the community together.
Enjoy the Great Outdoors
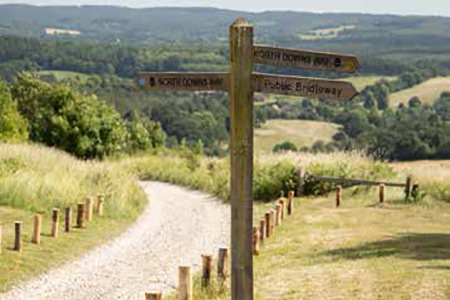
Pretty villages and hamlets such as Abinger Hammer and Friday Street are scattered amongst natural attractions like Leith Hill, Shere Woodlands and Chinthurst Hill. Grand houses and estates include Loseley Park, Clandon and Hatchlands Park, while Wisley, Birdworld and Winkworth Arboretum bring nature up close.
Walkers and cyclists will be delighted to find that the 37-mile Downs Link passes through Bramley. It follows the route of a disused railway, so it is mainly flat, with plenty of pubs and cafés along the way.
Closer to home at Halsey Meadows, Bramley Golf Club offers a challenging 18-hole course and superb views of the Surrey Hills.
Shopping, Dining and Culture
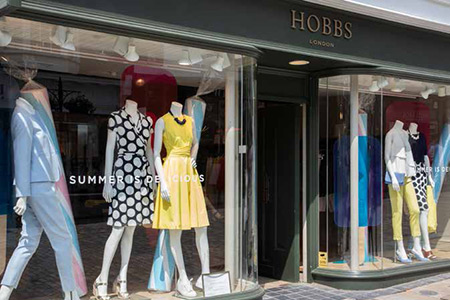
Shoppers head to the High Street, North Street or The Friary, for an enticing mix of international brands and independent businesses; as well as a weekly market in North Street. Guildford also provides an excellent choice of restaurants, from fine dining to casual eateries.
Nightlife and culture thrives; the city has a coveted Purple Flag award for the quality and safety of its streets. Venues include the Yvonne Arnaud Theatre, G Live, The Electric Theatre and an Odeon multiplex.
Local Education Choices
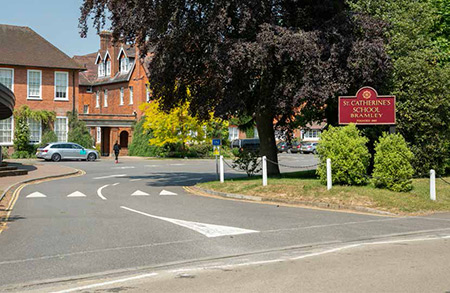
Bramley C of E Infant and Nursery, Tillingbourne Junior, St Edmund’s Catholic Primary, Boxgrove Primary, Wonersh and Shamley Green Primary and Broadwater School are all Ofsted rated ‘Good’ while Chilworth C of E Infants achieves 'Outstanding’.
Independent schools attaining the ISI Excellent grade include St Catherine’s, Longacre and Guildford High School.
Travel by Road and Rail
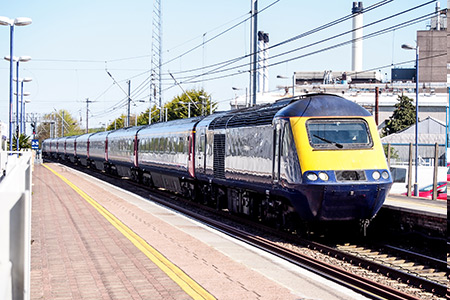
Guildford train station offers direct connections to London Waterloo while Shalford station, just 5 minutes drive away, provides services to Reading and, via Guildford, to Gatwick Airport.
Bramley is on the A281, a direct route to Guildford. The A3 can be accessed via the B3000, while the M25 junction 10 is approximately 12 miles away. There are also frequent bus services in the area, running to Guildford, Cranleigh, Wonersh and Shamley Green.





