Email Us
Book Viewing
Our Marketing Suites & Show Homes are open to visit by appointment only.
Our Sales Advisor will contact you during our opening hours to discuss your requirements and book your appointment, which will be conducted in a completely Covid-secure environment.
3 Bedroom Semi-detached | KITCHEN AND BREAKFAST AREA | GARDEN
Property Overview
On the ground floor of this three bedroom semi-detached house is a kitchen/diner with feature bay window, cloakroom and living room with doors leading out to the garden. Upstairs there is a large master bedroom, two further bedrooms and a family bathroom.
Specification
All of our homes are finished to a superior specification, with so much included as standard including:
Interiors & General Features ![]()
• NHBC 10 Year Warranty
• Oak effect internal doors
• Satin chrome door furniture
• Built-in wardrobe, with mirrored sliding doors in master bedroom
• Internal walls decorated Almond White throughout
• Smooth ceilings painted white throughout
• Softwood staircase painted Satin White
• Joinery painted Satin White throughout
• Karndean flooring to kitchen, dining area and bathrooms
• White double-glazed UPVC windows throughout
Kitchens ![]()
• Contemporary fitted kitchen
• Laminate worktops with matching upstand for 2 and 3 bedroom homes
• Stainless steel 11/2 bowl inset sink and drainer for 2 and 3 bedroom homes
• Franke Eiger mixer tap in chrome finish
• Electrolux integrated single oven for 2 and 3 bedroom homes
• Electrolux 4 burner gas hob for 2 and 3 bedroom homes
• Extractor integrated within a wall unit over the gas hob
• Glass splashback behind hob
• Electrolux integrated fridge/freezer (A+ rated)
• Electrolux integrated dishwasher (A+ rated)
• Under wall unit LED lighting
• Chrome LED recessed ceiling downlighters
• Silent system drawers and doors
• Polished chrome finish sockets above worktop
Bathrooms & En-Suites ![]()
• Contemporary white sanitaryware
• Thermostatic shower mixer and handset to all bathrooms without separate shower
• Half height ceramic tiling to selected walls
• Full height tiling to shower cubicles
• LED recessed ceiling downlighters
• Heated chrome ladder towel rail
Media ![]()
• TV points provided in the living room, kitchen/dining area and all
bedrooms
• Wiring for SKY to living room
• USB charger points in the kitchen/dining areas and all bedrooms
Heating, Security & Safety Features ![]()
• Vaillant gas condensing ‘A rated’ boiler and mains pressure unvented hot water cylinder (plots 22, 25, 28, 29 & 40 only)
• Vaillant gas condensing ‘A rated’ combination boiler to remaining plots
• Wall mounted radiators throughout
• Glass reinforced polymer front door with multi-point locking system
• Spur point for security alarm
• Mains operated smoke detectors
• Carbon monoxide detectors
Exterior Features & Lighting ![]()
• White PVCu doors to Patio
• Front gardens soft landscaped
• Rear garden patio area
• Vertical panel steel garage doors
• PIR light to front and rear
Please download the brochure for more information.
Floor Plans
Living Room
4.80m x 4.41m (15’ 9” x 14’ 6”)
Kitchen / Dining
4.80m x 3.29m (15’ 5” x 13’ 3”)
Master Bedroom
4.80m x 3.29m (15’ 9” x 10’ 9”)
Bedroom 2
4.41m x 2.56m (14’ 6” x 8’ 5”)
Bedroom 3
3.59m x 2.15m (11’ 9” x 7’ 1”)
Total Area
100.2 sq m (1,079 sq ft)
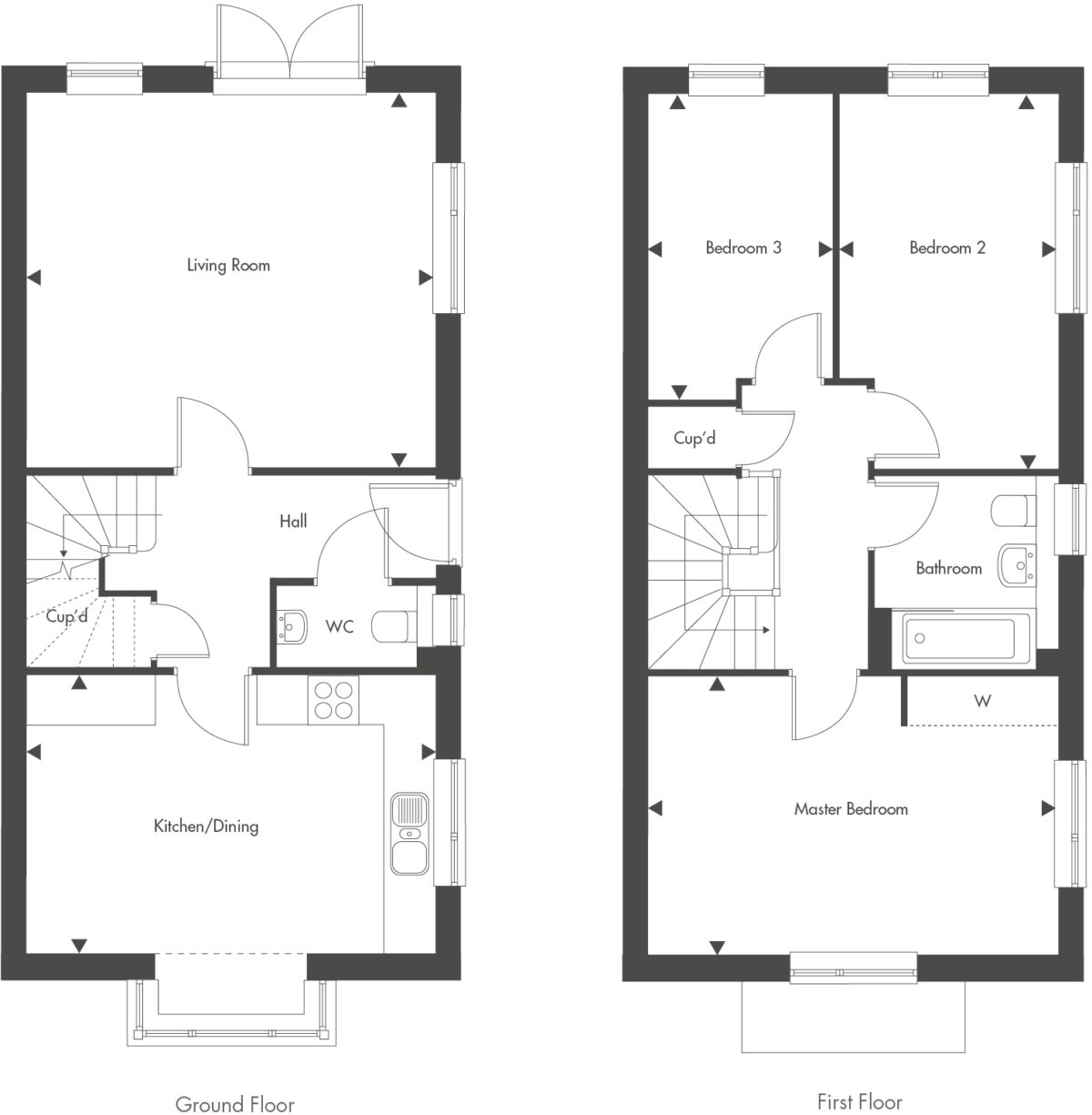
Siteplan
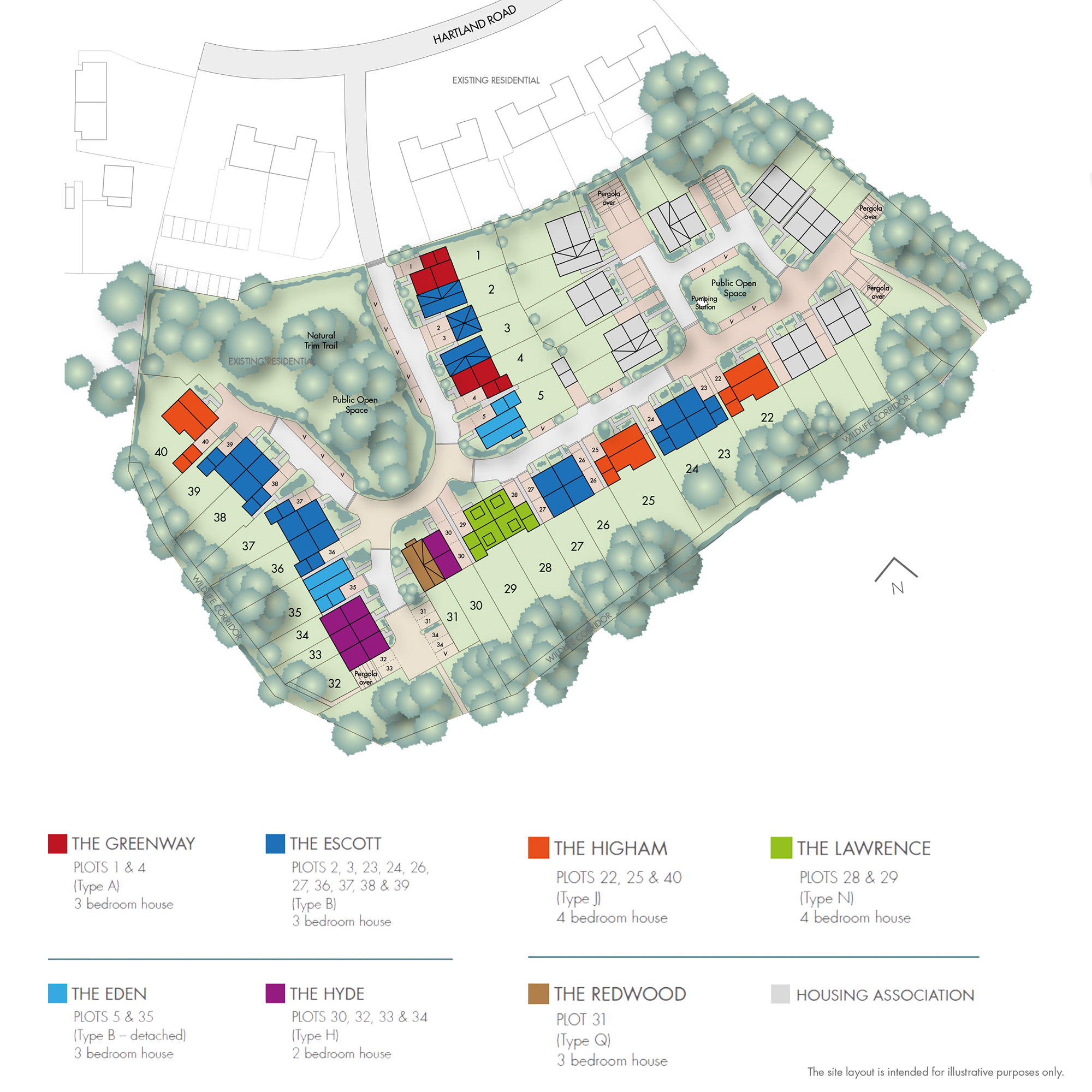
Videos
Sorry, there are currently no videos available for this plot.
Gallery
Sorry, there are currently no specific images available for this plot.
Map
Offers
Sorry, there are currently no offers available.
About the development
Sitting in a peaceful, green setting and surrounded by mature trees and countryside, this development has easy access to the desirable towns and villages nearby, the M25 and the beautiful parks and Surrey Hills. With good local schools and amenities, this well-connected location is a wonderful place to make your home.
Addlestone town centre, with its shops, restaurants and railway station, is just eight minutes from Coombelands Gardens by car. There’s a large Tesco Extra, with a café, post office, yoga studio, clothes shops and pharmacy, plus a Waitrose in the smart new Addlestone One complex.
Local area
Stunning Surrounds
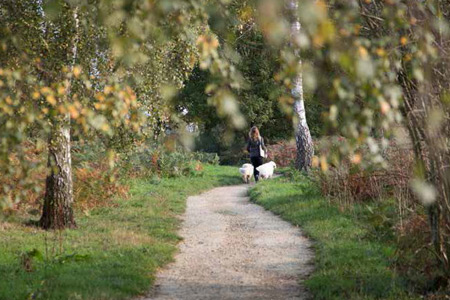
Surrey is well-known for its beautiful countryside, while this part of the County also benefits from a peaceful network of rivers and waterways branching off from the River Thames.
Ten minutes’ drive from Coombelands Gardens, Chobham Common is the largest natural Nature Reserve in the South East of England, perfect for walks and spotting wildlife. Its environment
of lowland heath is one of the most ancient and characteristic in Britain.
Explore at Leisure
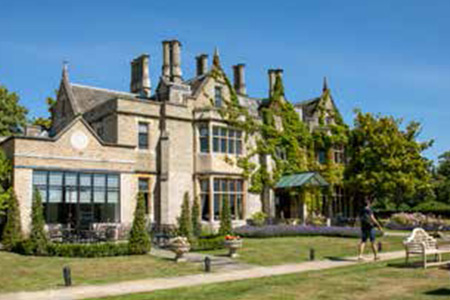
Coombelands Gardens is perfectly placed for you to enjoy an active leisure and social lifestyle, with an exceptional range of facilities and amenities surrounding you.
For days out, there’s Brooklands Museum with its fascinating collection of vintage cars, motorbikes and aeroplanes, then there’s exhilarating rides at Thorpe Park plus a range of watersports at Thorpe Lakes. For a more relaxed pace, hire a boat at Chertsey Meads Marina, or take advantage of the luxurious facilities at Foxhills Country Club.
There’s a stylish new cinema and modern gym in Addlestone itself, while the River Bourne Club in Chertsey has a pool, gym and fitness classes.
Time to Dine

Whatever your dining style, you'll enjoy a huge menu of choice living at Coombelands Gardens, with Cafés, Bars, Restaurants, Tea Rooms, Farm Shops and Pubs all nearby.
Find international flavours in Addlestone at Thai Yum Yum, Beijing Restaurant and San Marco Ristorante, or enjoy American-style dining at Smith & Western. For a special indulgence, try The Manor Restaurant at Foxhills Country Club, or Stovell’s, a fine dining experience set in a stunning 16th Century Tudor barn in Chobham.
Shop in Style

Residents can enjoy a range of different shopping destinations from Coombelands Gardens, with Weybridge just a few minutes' drive away.
Head to Weybridge for independent boutiques such as Secrets Fashion and brands like Phase Eight and White Stuff.
Educational Excellence

Coombelands Gardens is surrounded by a range of highly regarded State and Independent Schools for all ages, making it the perfect choice for a family home.
At primary level, there are Ongar Place Primary School, Ottershaw C of E Infant and Junior School, Sayes Court Primary School, Darley Dene Primary School and The Grange Community Infant School, all of which are rated ‘Good’ by Ofsted, while New Haw Community School is rated ‘Outstanding’.
For older children, there is a choice between Jubilee High School and Heathside School and Sixth Form, both rated ‘Good’ by Ofsted, and the newly opened Chertsey High School.
Making Connections
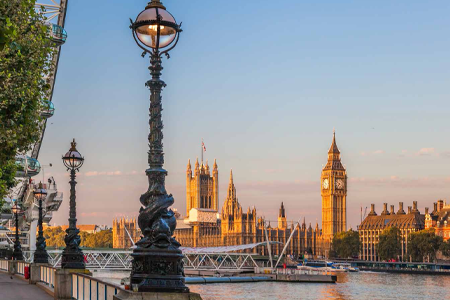
Coombelands Gardens' proximity to Addlestone Station and major motorways puts it in a prime location for commuters.
Addlestone Railway Station is a nine-minute drive away or can be reached in 11 minutes by bike. Trains to London Waterloo take from 52 minutes with a change at Weybridge station, or drive to Weybridge station in 15 minutes and catch a direct train in 35 minutes.





