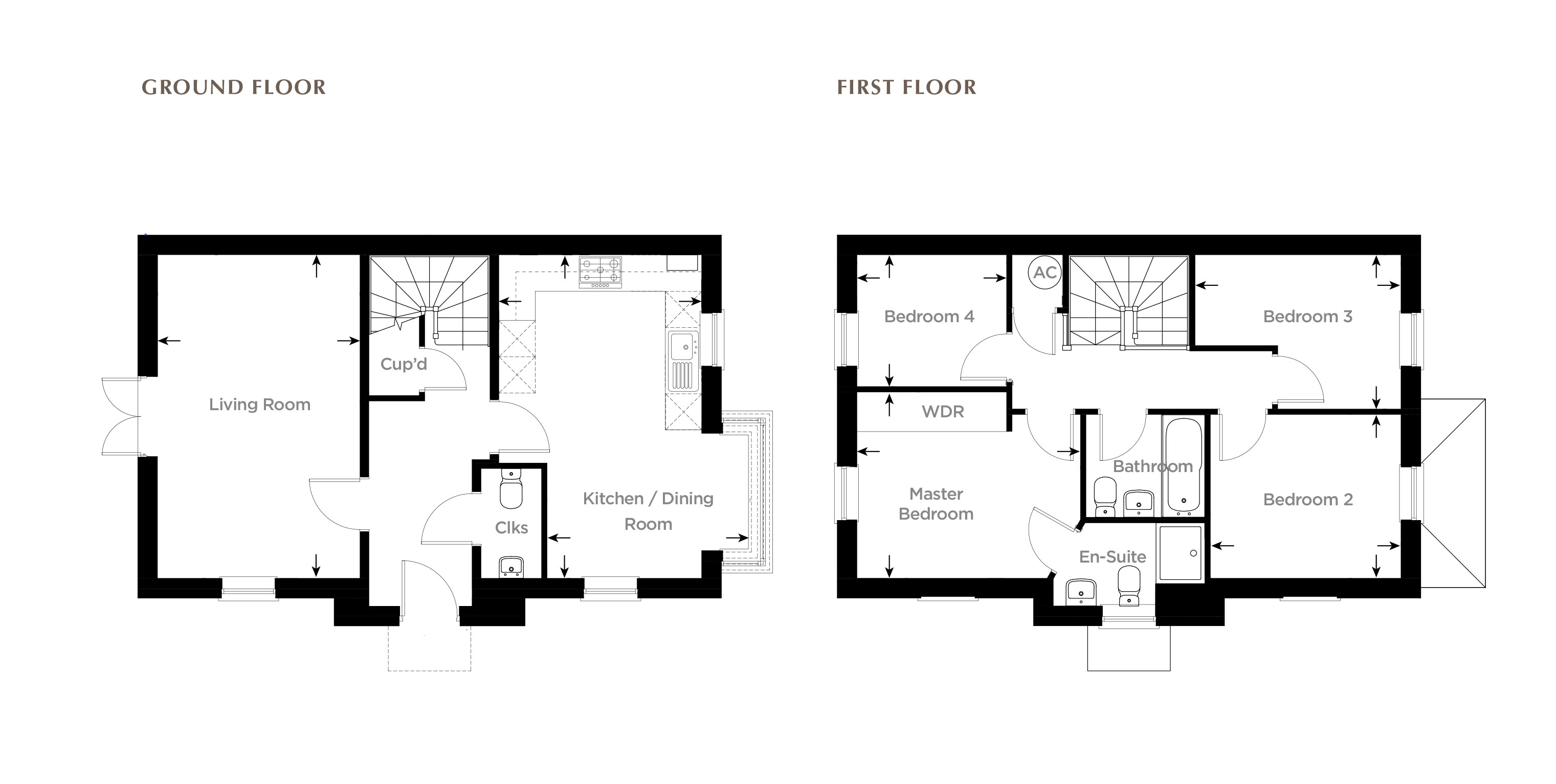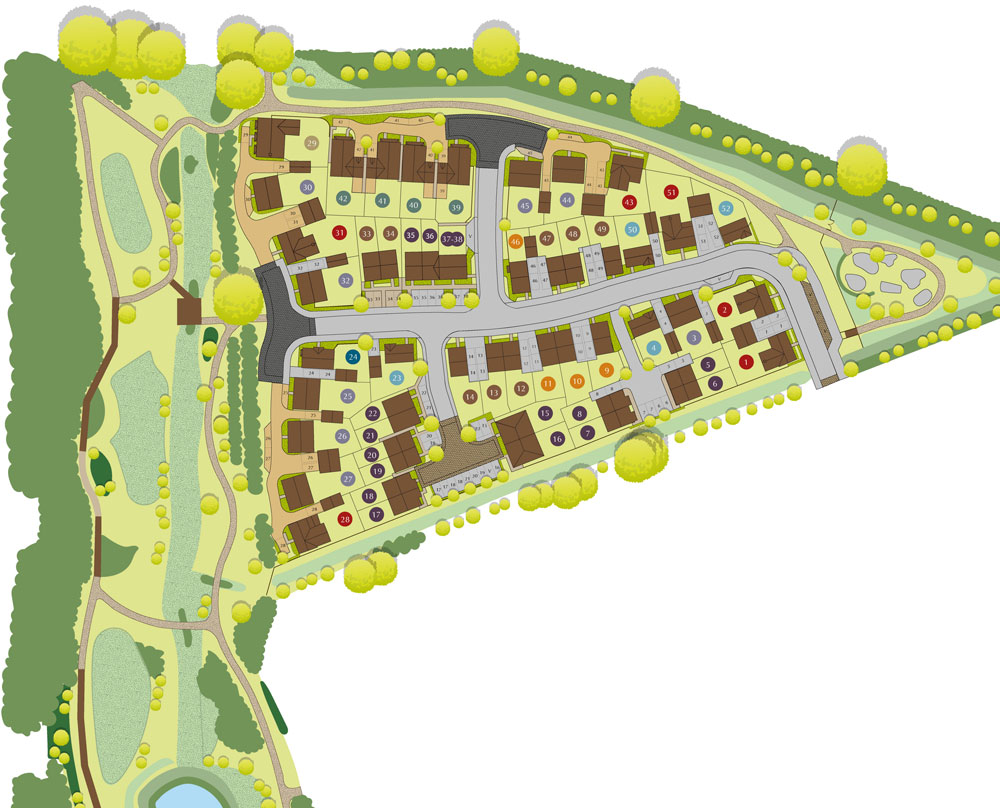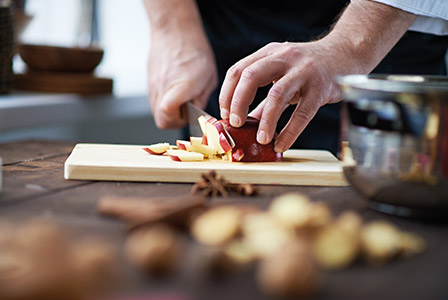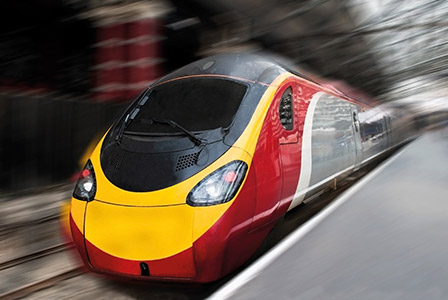Email Us
Book Viewing
Our Marketing Suites & Show Homes are open to visit by appointment only.
Our Sales Advisor will contact you during our opening hours to discuss your requirements and book your appointment, which will be conducted in a completely Covid-secure environment.
4 Bedroom Detached | KITCHEN AND BREAKFAST AREA | GARDEN | GARAGE
Property Overview
This substantial detached home creates an imposing first impression. On one side of the hallway, an elegant living room boasts French doors opening onto the garden and patio, while on the other side, a charming bay window accentuates the kitchen / dining room. Upstairs, four generous bedrooms maximise space on the first floor and the master bedroom has its own en-suite shower room and built-in wardrobe.
Specification
All of our homes are finished to a superior specification, with so much included as standard including:
Kitchen / dining room ![]()
• Contemporary kitchen
• Stainless steel 1 bowl / single drainer inset sink
• Chrome sockets above kitchen work surface
• LED under unit lighting
• Soft close drawers and doors
• Laminate worktops with laminate upstands
• Choice of our Karndean Knight tile vinyl flooring
• Stainless steel 5 burner gas hob
• Integrated electric eye level double oven
• Integrated cooker hood
• Glass splashback between hob and cooker
• Integrated dishwasher
• Integrated fridge / freezer
Bathroom and En-Suite ![]()
• Contemporary white sanitaryware to bathroom, en-suite
and cloakrooms
• Chrome mixer taps and shower fittings
• Chrome heated towel warmer to bathroom and en-suite
• Tiled shower enclosures (en-suite)
• Half height ceramic tiling to selected walls
• Glass splashback in cloakroom
• Choice of our Karndean Knight vinyl flooring
Security ![]()
• Front door with spyhole and door chain
• Multi point locking cylinder lock
• External low energy PIR light fitting to front entrance
• PIR light to rear
• Spur point to allow for future alarm system
• Mains operated carbon monoxide detectors
• Self-contained mains operated smoke detector
Heating ![]()
• ‘A’ rated gas condensing boiler with wet central heating system
• Heating & hot water control – electronic programmable room thermostat
• Continuous mechanical extract ventilation system
• Cavity insulation to external walls
Exterior ![]()
• Landscaped front gardens to approved scheme
• Outside tap
• 200 litre water butt (where practical)
• Rear gardens top soiled
General ![]()
• Complete NHBC 10 year warranty
• Martin Grant Homes two year customer care warranty
• Thorough demonstration of your new home before you take ownership
• LED downlighters in kitchens, bathrooms and en-suites
• Telephone points installed in hall, living room and kitchen
• TV points in living room and all bedrooms
• TV point in living room for future installation of Sky+
• Power and lighting to garages
• Cream UPVC double glazed windows
• Internal Vicaima Foil oak finish doors throughout
• Built-in wardrobe with sliding mirrored doors, shelf and hanging
rail to master bedroom
• Smooth finish ceilings decorated white throughout
• Internal walls decorated in Almond White throughout
• White balustrades and handrails to stairs
• Polished chrome door furniture
Please download the brochure for more information.
Floor Plans
Kitchen / Dining Room
5.36 x 3.36 (17’7” x 11’0”)
Living Room
5.36 x 3.35 (17’7” x 11’0”)
Master Bedroom
3.72 x 3.08 (12’3” x 10’1”)
Bedroom 2
3.15 x 2.71 (10’4” x 8’11”)
Bedroom 3
3.41 x 2.55 (11’2” x 8’4”)
Bedroom 4
2.48 x 2.18 (8’2” x 7’2”)
Total Floor Area: 101.8m2 (1096ft2)
AC - Hot water cylinder or boiler cupboard.

Siteplan
Elevation treatments, landscaping details and position and levels of properties may vary from plot to plot. For individual plot specifications please refer to working drawings which are available for inspection on site. The computer generated illustration shows the plot in a mature setting and is for general guidance only. Floor plans are not to scale. All room dimensions are approximate and for general guidance only. External materials are subject to local authority approval.

Videos
Sorry, there are currently no videos available for this plot.
Gallery
Sorry, there are currently no specific images available for this plot.
Map
Offers
Sorry, there are currently no offers available.
About the development
Bewick Green was an elegant development of 36 homes set in a quintessential Buckinghamshire village, just three miles from bustling Leighton Buzzard. Surrounded by glorious countryside, the development offered eight different styles of detached and semi-detached homes, all designed to blend in with the surrounding landscape and finished to a high specification.
Local area
Culture

Living in Wing offers the opportunity to become part of a vibrant community, with an impressive array of sports clubs and societies available to join. The village hall is in constant use, often hosting music and drama, while the annual Carnival is a great day out for all. From nature trails to National Trust treasures, the area is brimming with activities for all the family.
You'll never be short of something to do especially with Milton Keynes a short distance away. Offering some of the most exciting activities and some of the best entertainment experiences in the UK, it's a truly exceptional destination to visit.
From indoor skiing on real snow, watersports, indoor sky-diving, a state-of-the-art football stadium and theme parks, to Silverstone racing circuit and Towcester racecourse close by. For those who are looking for some culture there are the award winning galleries and theatres, stately homes, medieval abbey ruins and traditional village pubs, Milton Keynes is a cultural and historical oasis. This cosmopolitan city, offers many wide ranging experiences for you to discover.
Retail

Between the thatched cottages and half-timbered buildings on its quaint and eclectic High Street, Wing hosts a range of shops and services providing day-to-day essentials. Alongside the village store and post office there is a pharmacy, hairdresser, GP surgeries and a well-stocked public library.
Traditional open-air markets and other events are held every week with Farmers' Markets every month nearby in Leighton Buzzard.
For a greater choice of quality brands, Milton Keynes and the nearby county town of Aylesbury have even more to offer, from independent stores and designer boutiques to high street staples and big name supermarkets.
Cuisine

Wing itself boasts a choice of popular traditional pubs including the Queen's Head and the Cock Inn, while its Indian restaurants - Café Zeera and Isha - get excellent reviews.
Eating out in the area is a real pleasure with an excellent choice of eateries offering cuisine from every corner of the globe. Embrace café culture, pop in for a quiet drink, celebrate with all the family, or savour a romantic dinner for two: whatever your tastes, they will be satisfied here.
Education

Wing is an ideal place for children to grow and thrive, with its own primary school, the Overstone Combined. Older children can walk to the Cottesloe School boasting a newly developed sports hub, while Leighton Buzzard and Aylesbury can offer additional educational options.
Connections

Bewick Green benefits from excellent local road and rail links. Wing is situated on the main A418 road between Aylesbury and Leighton Buzzard, while the A4146 provides connections to Milton Keynes and the M1 north. Luton Airport and the southbound M1 are also easily accessible via the A505, while Heathrow and Stansted can both be reached by car within 75 minutes.
For commuters, Leighton Buzzard railway station is approximately three miles away, offering regular services to London Euston in around 34 minutes. There are also direct trains to Milton Keynes, Northampton and Birmingham.
An excellent network of cycle paths encourages greener travel, while for public transport, the village is served by buses running services between Aylesbury and Milton Keynes and between Leighton Buzzard and Aylesbury. Local bus routes also provide connections to Gatwick, Heathrow and Luton airports.
Please note that all travel times are approximate and may not be direct. Travel times taken from the Trainline & AA Road Maps.





