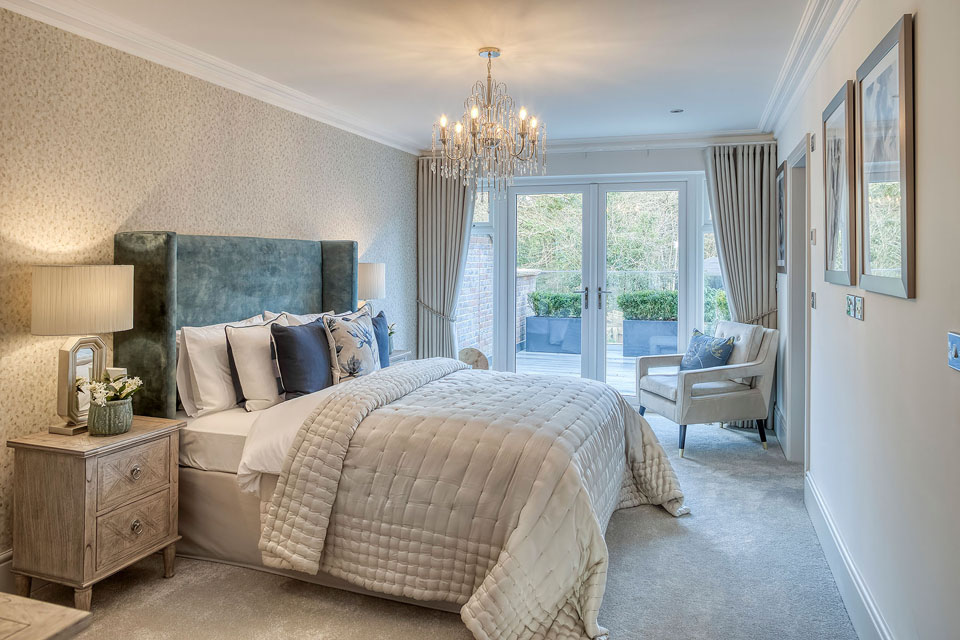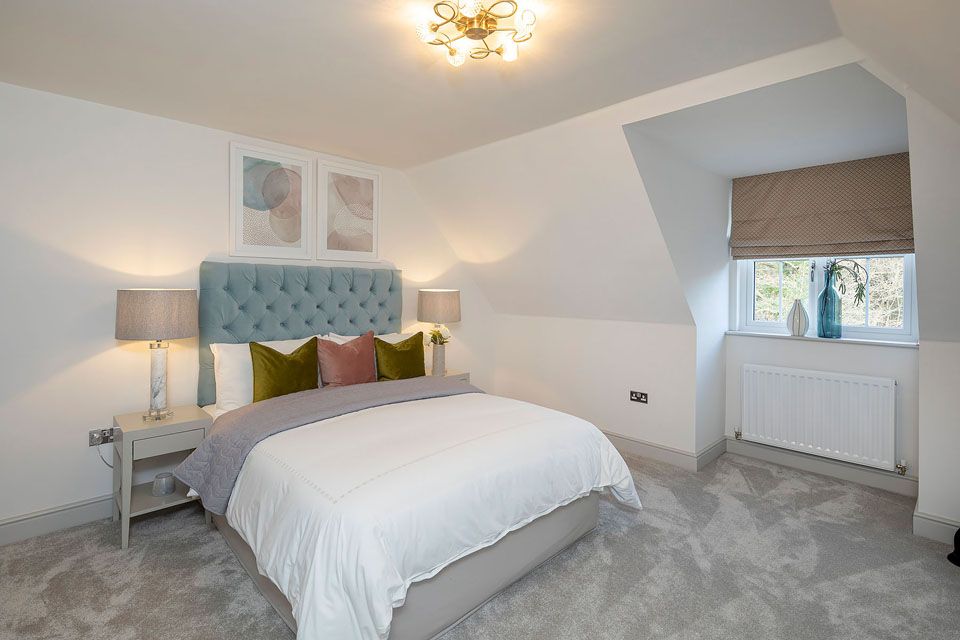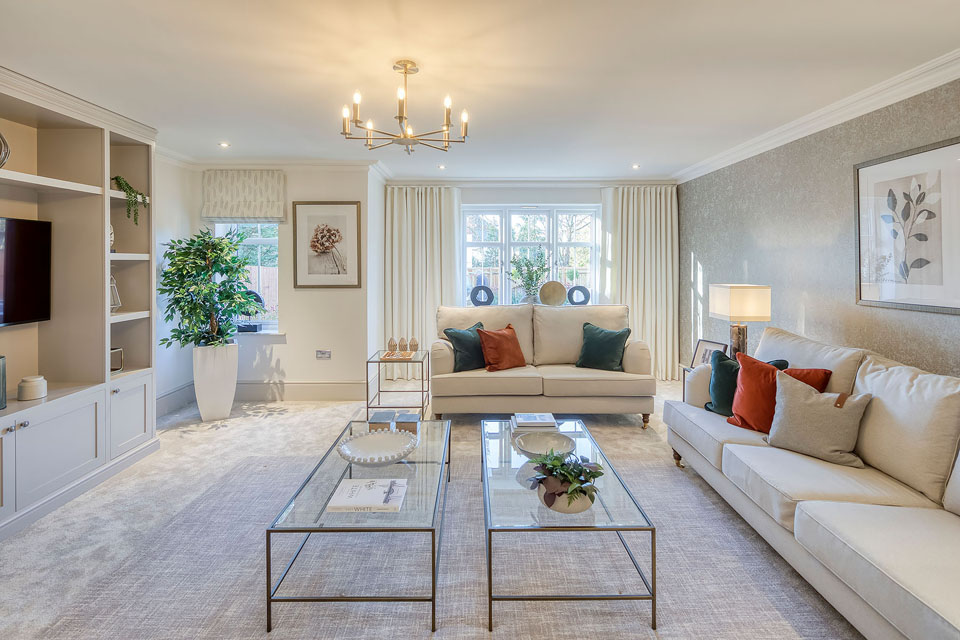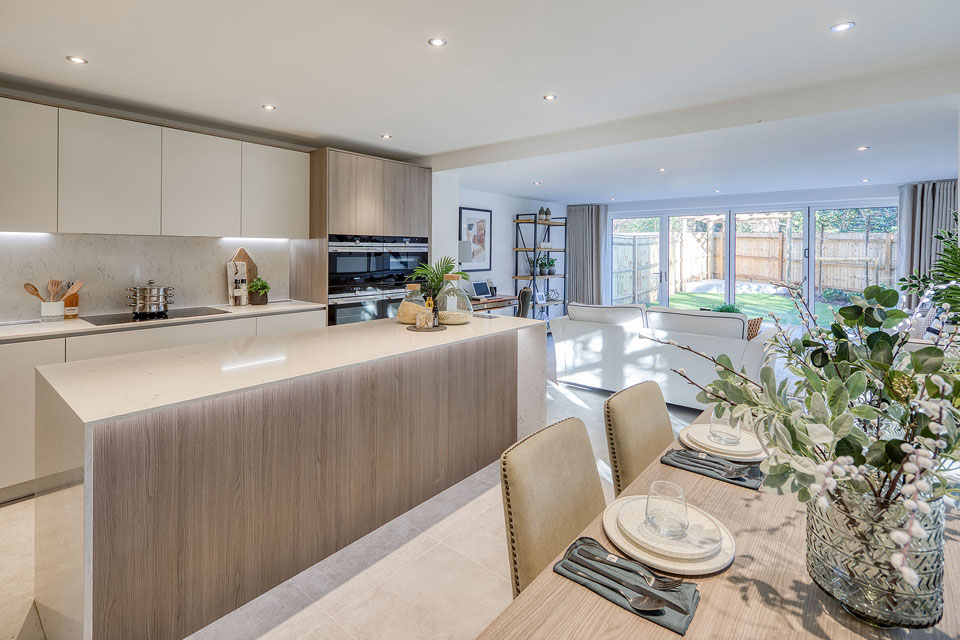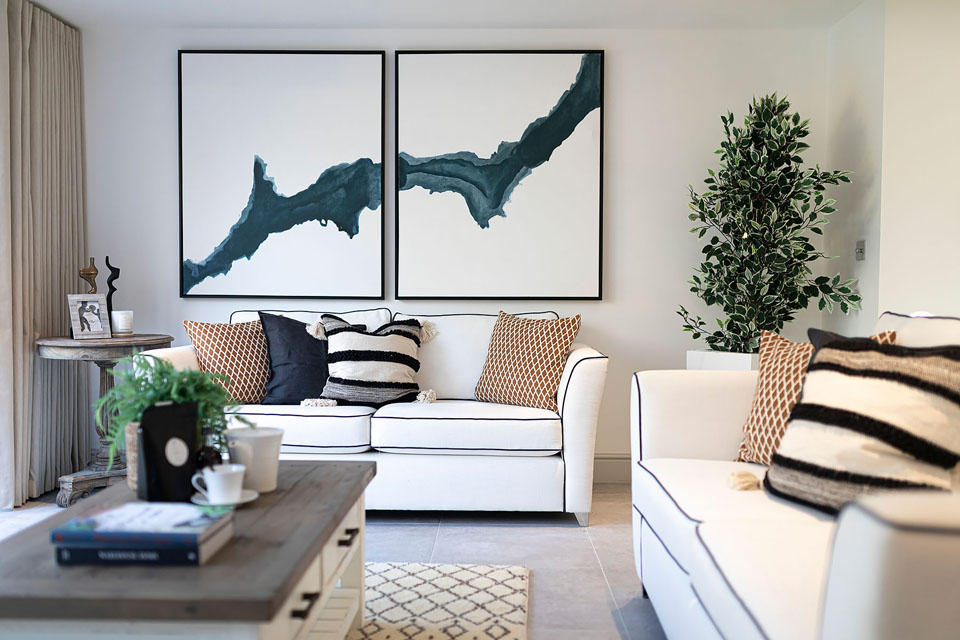Email Us
Book Viewing
Our Marketing Suites & Show Homes are open to visit by appointment only.
Our Sales Advisor will contact you during our opening hours to discuss your requirements and book your appointment, which will be conducted in a completely Covid-secure environment.
4 Bedroom Semi-detached | KITCHEN AND BREAKFAST AREA | GARDEN
Property Overview
Stunning 4 bedroom homes with grand proportions, finished to a superb standard with a superior specification. Beautiful spacious home with plenty of adaptable living spaces for the whole family. Set in a private gated enclave, with woodland to the rear, yet close to the M25 and all the surrounding towns and amenities.
Key features:
- 10-year NHBC warranty
- Roof terraces with unspoilt views
- Bi-fold doors from open plan family area to garden
- Stunning contemporary kitchen with integrated appliances
- Superior specification
- Ready to move straight into
- Dressing room to master suite
- Mirrored fitted wardrobes to bedroom 2
- Build complete already, move straight in
Specification
All of our homes are finished to a superior specification, with so much included as standard including:
GENERAL FEATURES & INTERIORS ![]()
• Fabulous roof terraces to master bedroom, unspoilt views
• Bi-fold doors from spacious open plan family area
• Dressing room with fitted shelves and hanging space to master bedroom
• Built-in wardrobe with mirrored sliding doors to bedroom 2
• Ceramic floor tiles to kitchen / dining & family room, cloakroom, hallway, laundry room and en suite bathrooms
• Karndean flooring to shower room
• Polished chrome switches
• USB sockets to kitchen, family room and all bedrooms
• Cream double-glazed UPVC casement style windows
• Underfloor heating to ground and first floors
KITCHENS ![]()
• Contemporary fitted kitchen with soft close drawers and handleless doors
• Silestone worktop with splashback
• Davanti mixer tap in chrome finish
• Siemens appliances including microwave oven, single oven, compact oven with steam function & Touch Slider Control induction hob, dishwasher & fridge freezer
• Undercounter wine cabinet
• Hidden stainless steel power sockets
MEDIA ![]()
• TV points provided to living room, family room and all bedrooms
• Wiring for SKY to living room and family room
• Telephone points to living room, family room and master bedroom
Please download the brochure for more information.
Floor Plans
Living Room
5.75m x 5.35m (18’ 10” x 17’ 7”)
Kitchen / Dining
5.51m x 5.35m (18’ 1” x 17’ 7”)
Family Area
5.35m x 4.27m (17’ 7” x 14’ 0”)
Master Bedroom
5.51m x 3.16m (18’ 1” x 10’ 4”)
Dressing Area
2.35m x 2.04m (7’ 9” x 6’ 8”)
Bedroom 2
5.75m x 5.35m Max (18’ 10” x 17’ 7” Max)
Utility / Laundry
2.25m Max x 2.04m (7’ 5” Max x 6’ 8”)
Roof Terrace
5.35m x 3.90m (17’ 7” x 12’ 9”)
Bedroom 3
4.20m* x 3.98m* (13’ 9”* x 13’ 0”*)
Bedroom 4
3.98m* x 3.55m* (13’ 0”* x 11’ 7”*)
Total Area
213.9 sq m (2302.4 sq ft)
Layout to homes 1 and 3 as shown. Plots 2 and 4 are handed.
* Dimensions taken to 1500mm ceiling line.
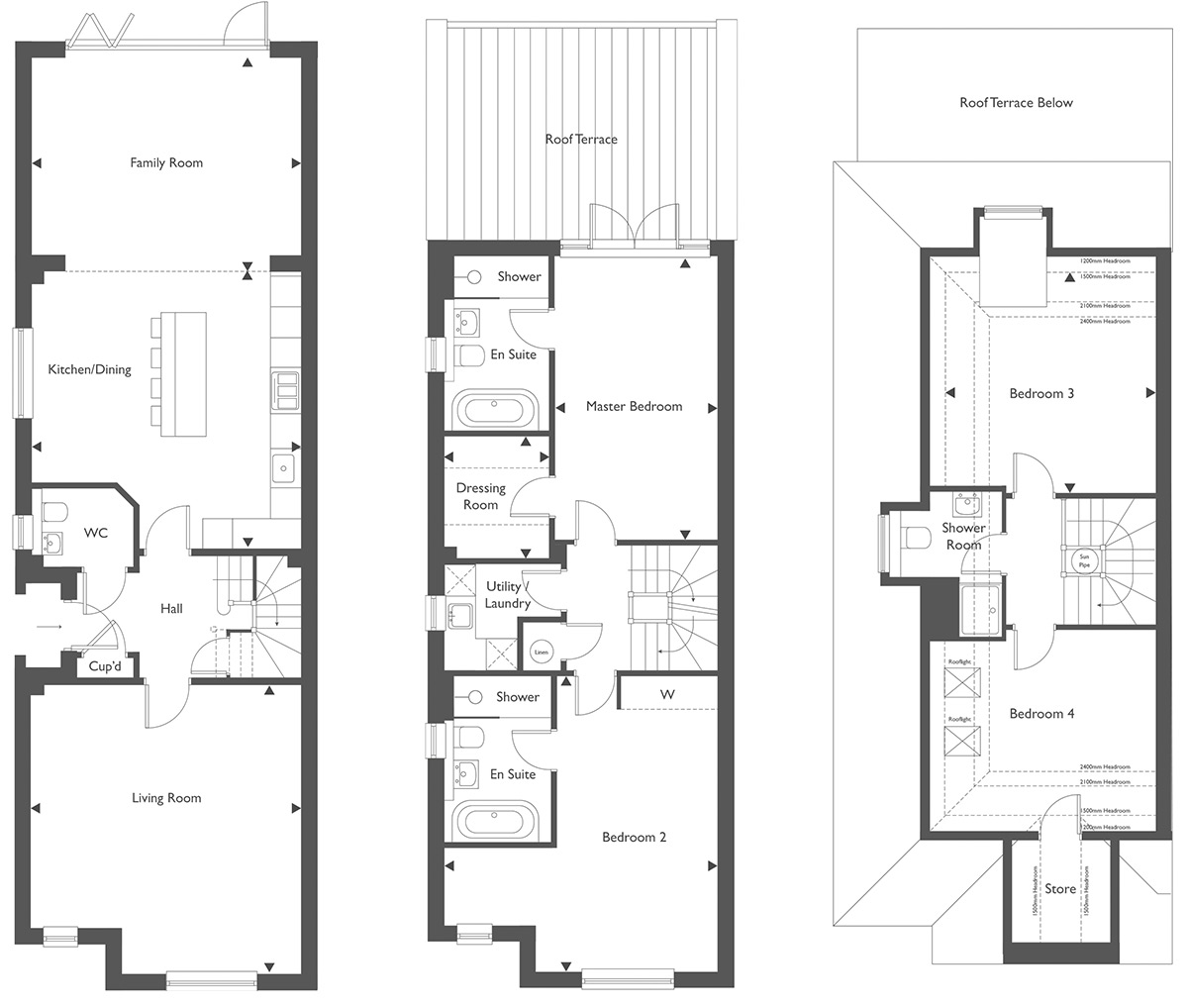
Siteplan
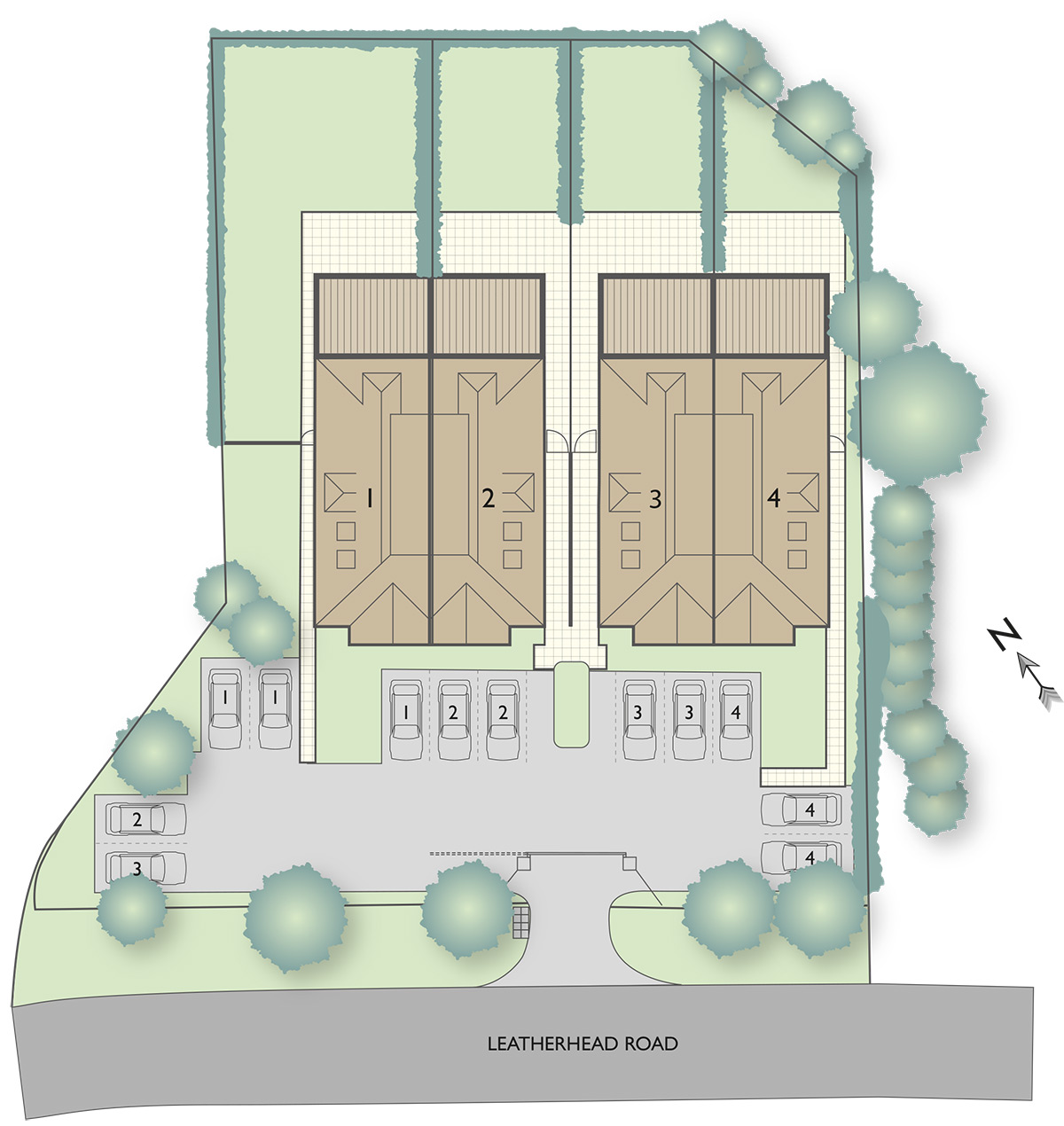
Videos
*Please note this is a Virtual Tour for Plot 4 at Archers Mews
Gallery
*Please note these are generic images of Archers Mews.









Map
Offers
Sorry, there are currently no offers available.
About the development
STUNNING NEW HOMES IN OXSHOTT, SURREY
Oxshott is situated in a particularly attractive part of Surrey, surrounded by beautiful countryside and close to the Surrey Hills, an ‘Area of Outstanding Natural Beauty yet is just over 30 minutes away from London Waterloo by train. Living at Archers Mews gives you the perfect balance between city and countryside.
FIRST CLASS FACILITIES
There are several golf clubs within close proximity to Archers Mews, including the renowned St George’s Hill Golf Club, consistently ranked as one of the top courses worldwide. For something a little different, try the outdoor ski centre at Sandown Sports in Esher, which is also home to a gym, fitness classes and squash courts. It’s right next to Sandown Park Racecourse for a day of excitement and socialising at the races.
GREAT OUTDOORS
Close by are expanses of green such as Epsom Common, Oxshott Heath and Downside Common, ideal for walking the dog or a weekend run. For more landscaped surroundings, Painshill Park, Claremont Gardens and RHS Wisley Gardens are beautiful places to visit locally. Horton Country Park is 13 minutes drive away, a 400-acre nature reserve with bluebell woods, ponds, walks and a golf course.
EXQUISITE INTERIORS
Homes at Archers Mews offer a sophisticated blend of elegant style, luxurious finish and state of the art appliances and technology. Plus, dress your dream home with interiors expert, Andrew Henry, where bespoke window treatments, lighting and furnishings packages are available to complete and perfect your new home.
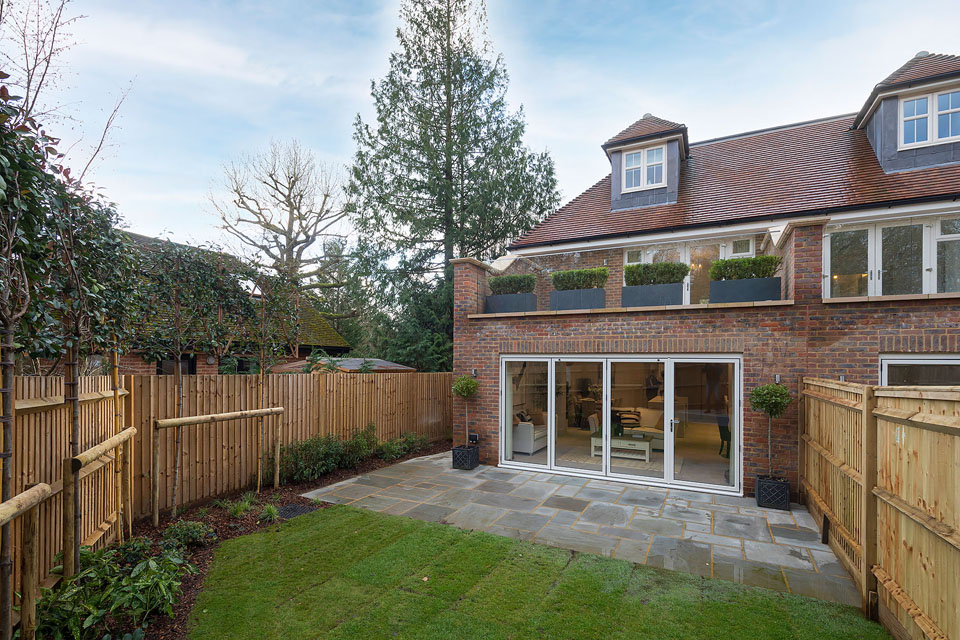
Local area
A Prime Location
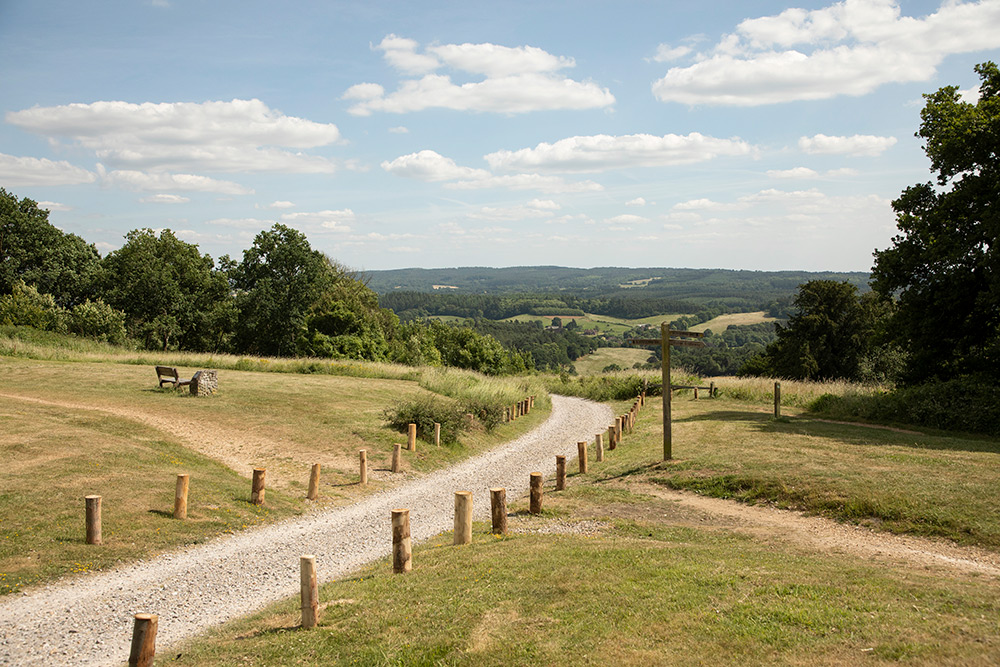
Oxshott is situated in a particularly attractive part of Surrey, surrounded by beautiful countryside, and close to the Surrey Hills Area of Outstanding Natural Beauty, yet is just over 30 minutes away from London Waterloo by train. Living at Archers Mews gives you the perfect balance between city and countryside.
With a village centre, sports club, Oxshott Heath and two well-regarded gastropubs, it offers a relaxed yet sophisticated lifestyle, with extensive dining, shopping and socialising choices in the surrounding towns and villages. Cobham, Esher, Weybridge and Leatherhead are all short drives away, with their bustling high streets and a range of shops, restaurants, independent boutiques and cafés. Waitrose supermarket is just 10 minutes’ drive away with Sainsbury’s and Tesco also under 10 minutes’ away.
The Great Outdoors
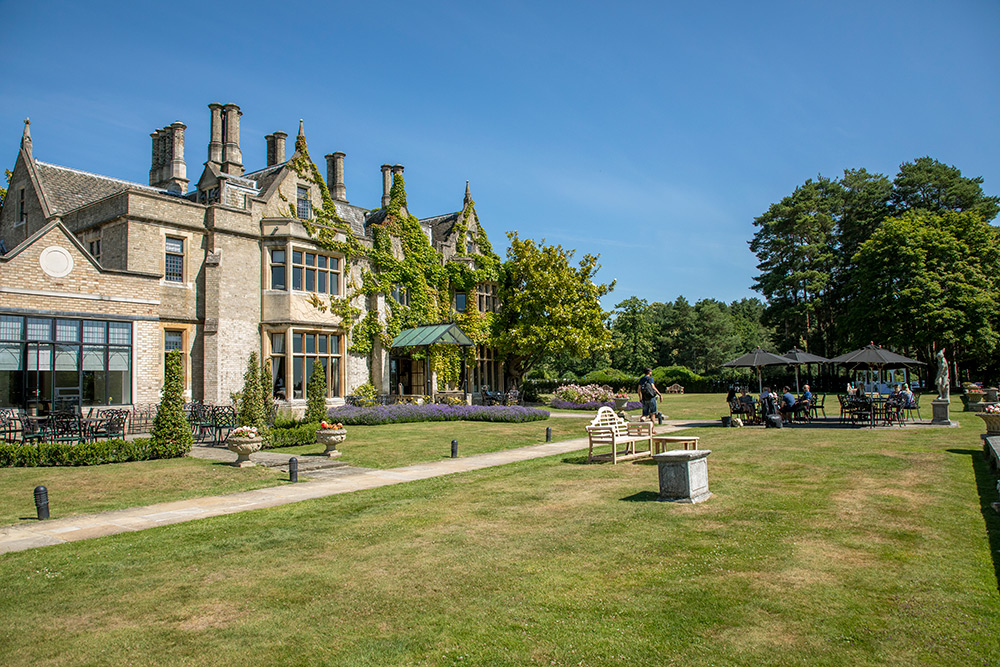
Close by are expanses of green such as Epsom Common, Oxshott Heath and Downside Common, ideal for walking the dog or a weekend run. For more landscaped surroundings, Painshill Park, Claremont Gardens and RHS Wisley Gardens are beautiful places to visit locally. Horton Country Park is 13 minutes’ drive away, a 400-acre nature reserve with bluebell woods, ponds, walks and a golf course.
The stunning Surrey Hills lie a short drive away to the south, with their spectacular views and magical woodland, they offer numerous walking and cycling routes, with pretty villages and country pubs to stop at along the way. There are wonderful picnic spots and an adventure play trail for children at Box Hill; or take to the grassland and meadows of Ranmore Common for walks with breathtaking scenery laid out before you.
First-Class Facilities

There are several golf clubs within close proximity to Archers Mews, including the renowned St George’s Hill Golf Club, consistently ranked as one of the top courses worldwide. Other nearby clubs to choose from include The Leatherhead Golf Club and Silvermere Golf and Leisure Club. For something a little different, try the outdoor ski centre at Sandown Sports in Esher, which is also home to a gym, fitness classes and squash courts.
It’s right next to Sandown Park Racecourse for a day of excitement and socialising at the races. There are a number of well-appointed leisure and fitness centres in the area, the closest being in Leatherhead, and a David Lloyd Club in Epsom with a gym, tennis club, pool and spa. Oxshott itself has its own village sports club, with bowls, cricket, cycling, netball, football, squash and tennis. There are also tennis clubs in Leatherhead and Ashtead, while Cobham and Esher are home to cricket clubs.
For families, Chessington World of Adventures and Hobbledown Adventure Farm Park are fun days out and both less than 15 minutes’ drive away.
Impeccable Taste

Sophisticated options locally are The Victoria, a pub brasserie offering a delicious menu of French classics alongside British pub favourites, and The Bear, a gastropub serving Modern British dishes in a relaxed atmosphere. Bella Luna, a locally renowned Italian restaurant, is also in the village.
Nearby Cobham is home to the Ivy Brasserie captures the glamour of the famous Covent Garden restaurant and is the perfect place for dining out with friends. The Plough Inn and The Cricketers are both welcoming pubs serving excellent food, the latter overlooking Downside Common. Or treat yourself and a friend to afternoon tea at The Tea Terrace, with its delicious range of cakes and scones.
For a special evening, Sorrel in Dorking and The Clock House in Ripley are both Michelin-starred restaurants and less than 20 minutes’ drive away.
Superior Shopping
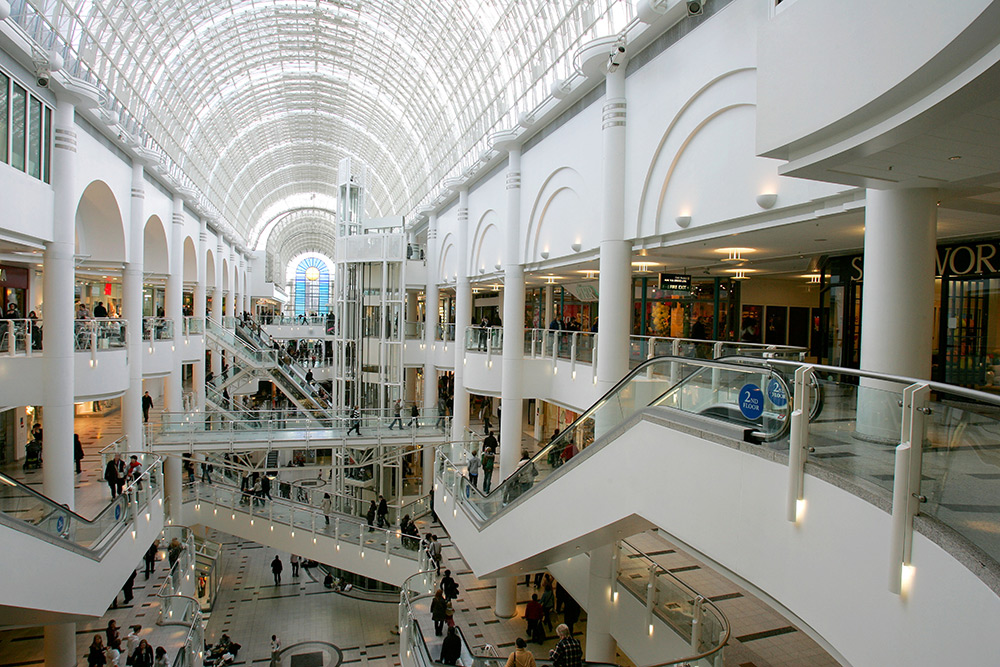
Find branches of Mint Velvet, Sweaty Betty, JoJo Maman Bébé and Crew Clothing in Cobham, as well as local favourites Phoenix Style, Questa and Suzanne Boutique for designer brands; Honeysuckle and Evie Loves Toast for gifts; Art of Living for cookware; and No. 44 Furniture and Fine Things for homewares. Esher has a range of independent shops such as Bernard Boutique, Buds and Bloom florist, Trew Art Gallery and The Butcher in the Wood.
Weybridge has a charming and vibrant high street, featuring independent stores such as Weybridge Antiques, Weybridge Sports and Fleurs Amanda, as well as branches of upmarket brands Neptune, Space.NK and Valentina Deli and Kitchen.
For more extensive shopping, Kingston is home to the Bentalls Centre with over 1,000 stylish brands including Kate Spade, Paul Smith, & Other Stories and Dior, as well as a John Lewis department store, Eden Walk Shopping centre and many more shops in the attractive streets of its historic town centre.
Exemplary Education

The Royal Kent School is the Oxshott village primary school, with an Ofsted ‘Good’ rating. There are several independent schools close to Archers Mews to choose from, including Danes Hill, a co-educational school for children aged 3 to 13, which is only a 10-minute walk from Archers Mews. Claremont Fan Court School, set in the historic grounds of the Claremont Estate, takes boys and girls from ages two-and-a-half to 18. Milbourne Lodge Pre-prep and Prep School in Esher is for boys and girls aged 4 to 13, and Parkside School in Cobham offers pre-prep and preparatory education for boys.
Reed’s School, in Cobham, is a day and boarding school for boys aged 11to18 with girls in the sixth form, while St John’s School in Leatherhead also offers day and boarding secondary education for both boys and girls.
The Best Connections

Oxshott railway station is a 5 minute drive or 9 minute cycle ride away. There is a regular, direct service to London Waterloo, from just 30 minutes, and to Guildford, with its shopping, employment opportunities and the University of Surrey.
Road access is equally good. The M25 is only a 3 minute drive away, opening up the whole motorway network to you, while the A3 is 7 minutes away, taking you to London heading north, or the south coast.


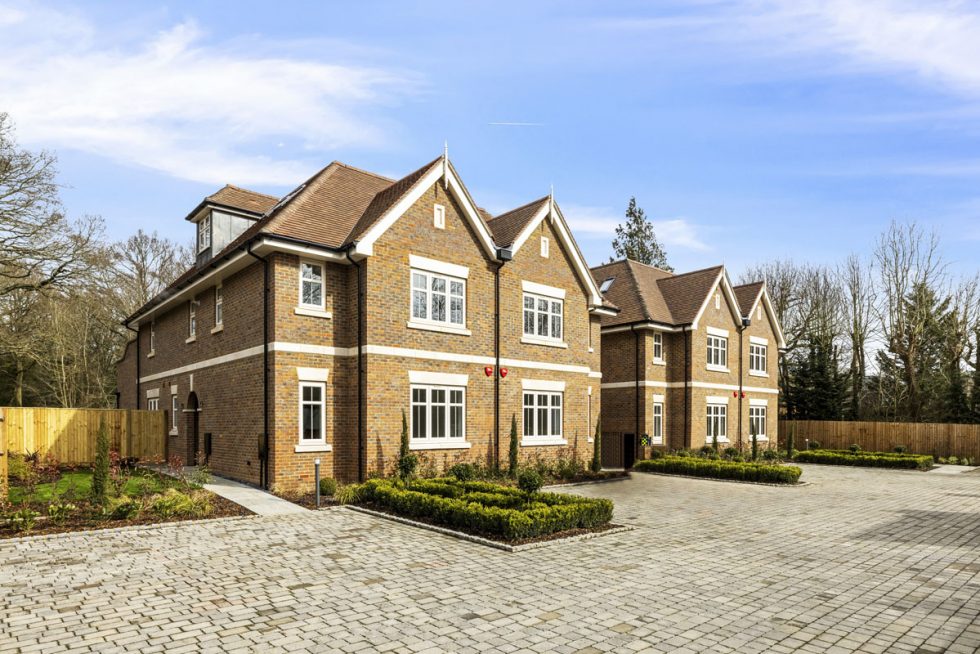
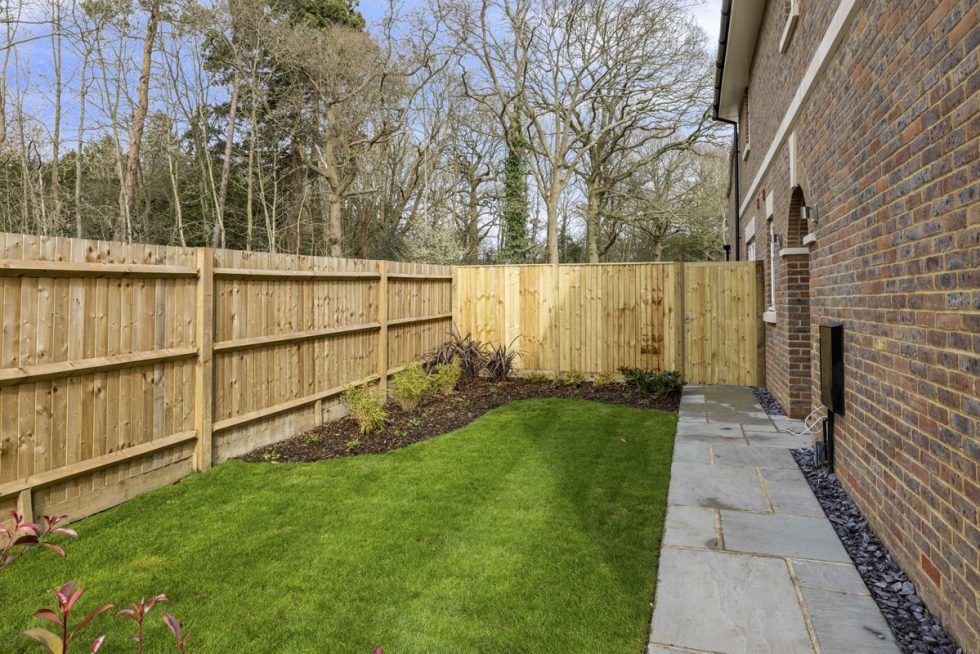
Plot 1 at Archers Mews
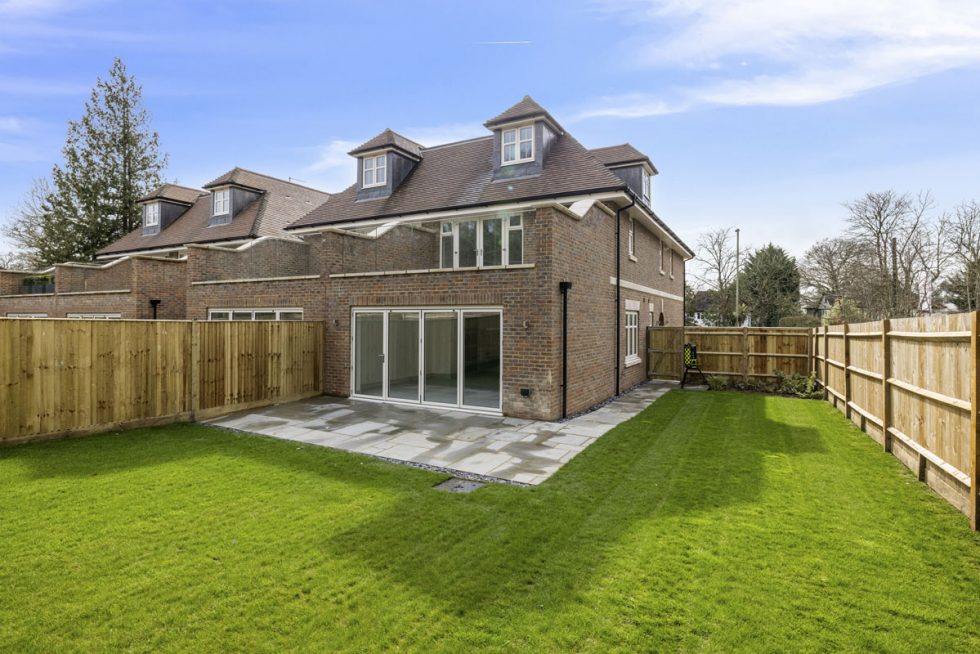
Plot 1 at Archers Mews
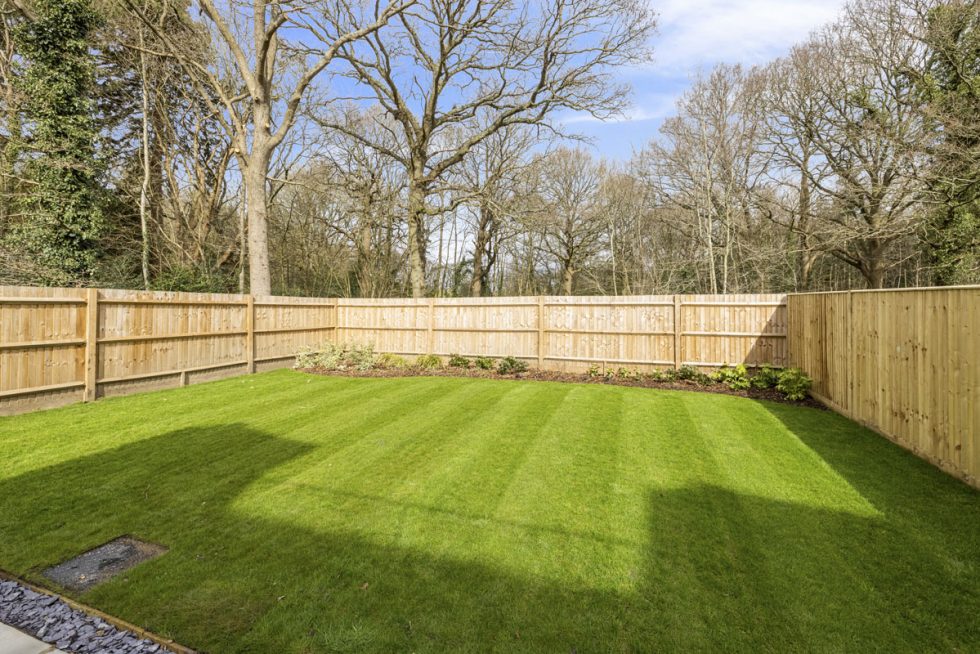
Plot 1 at Archers Mews
